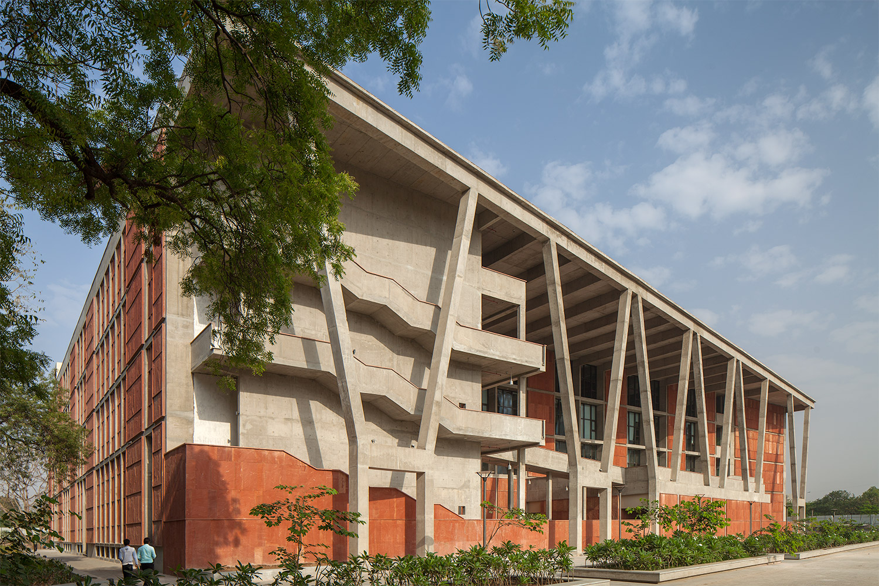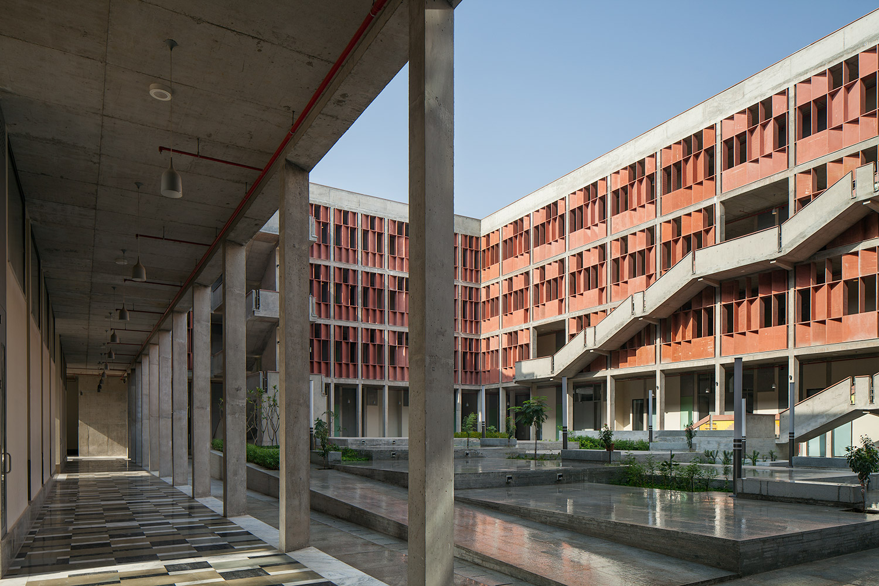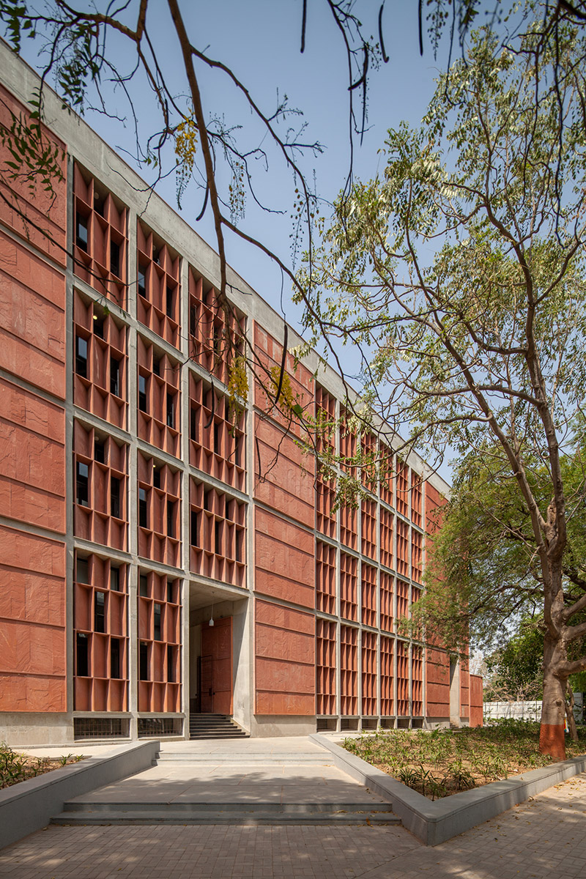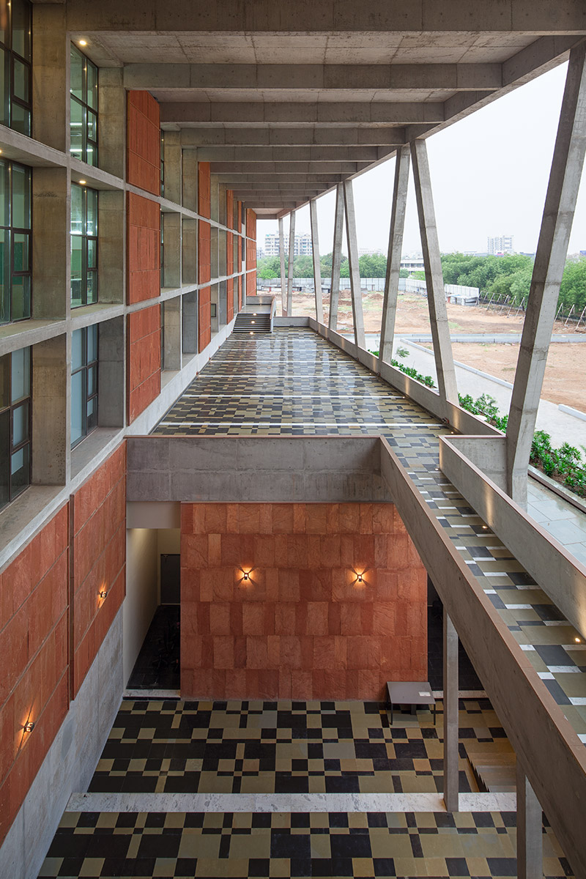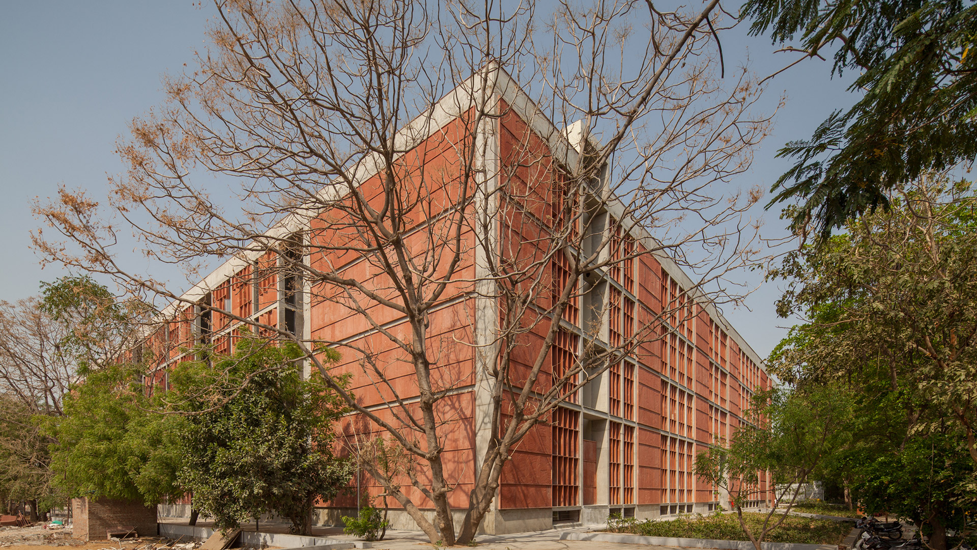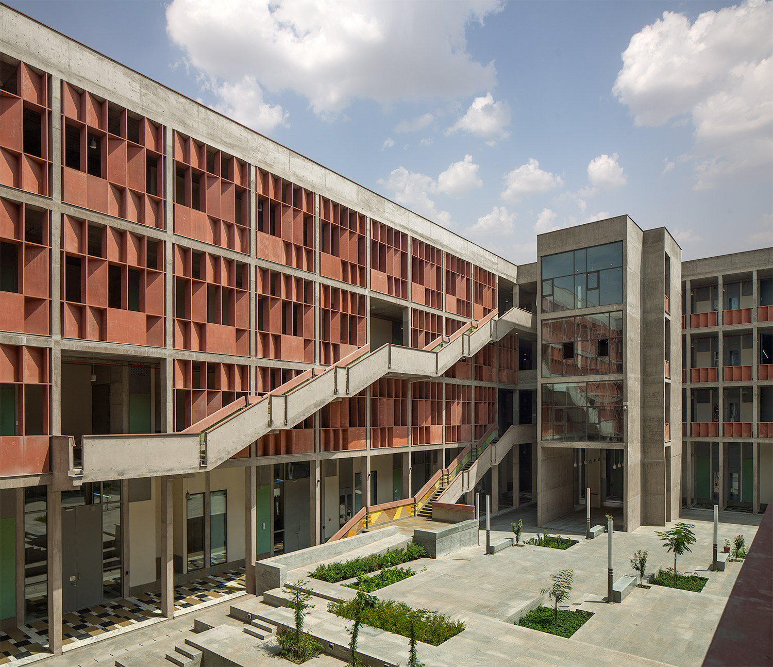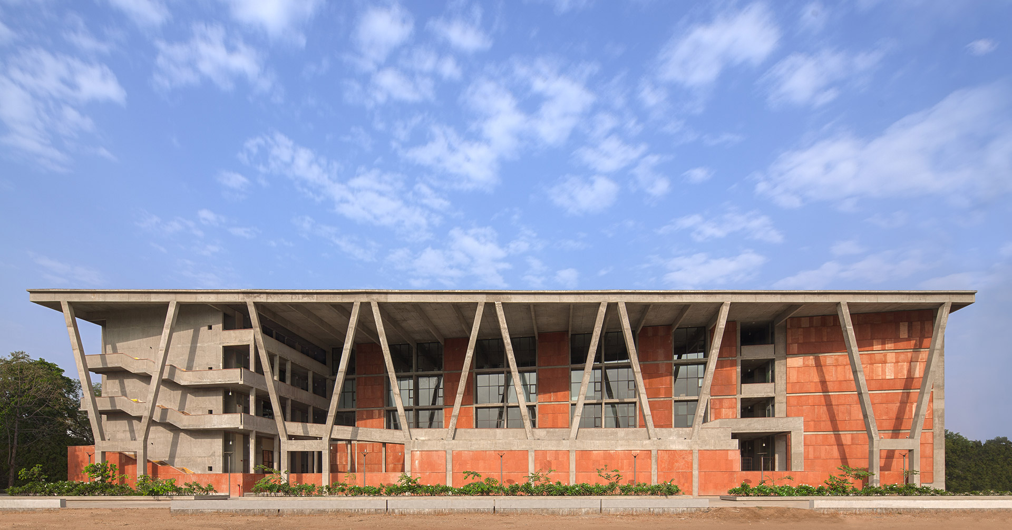IET, ahmedabad university
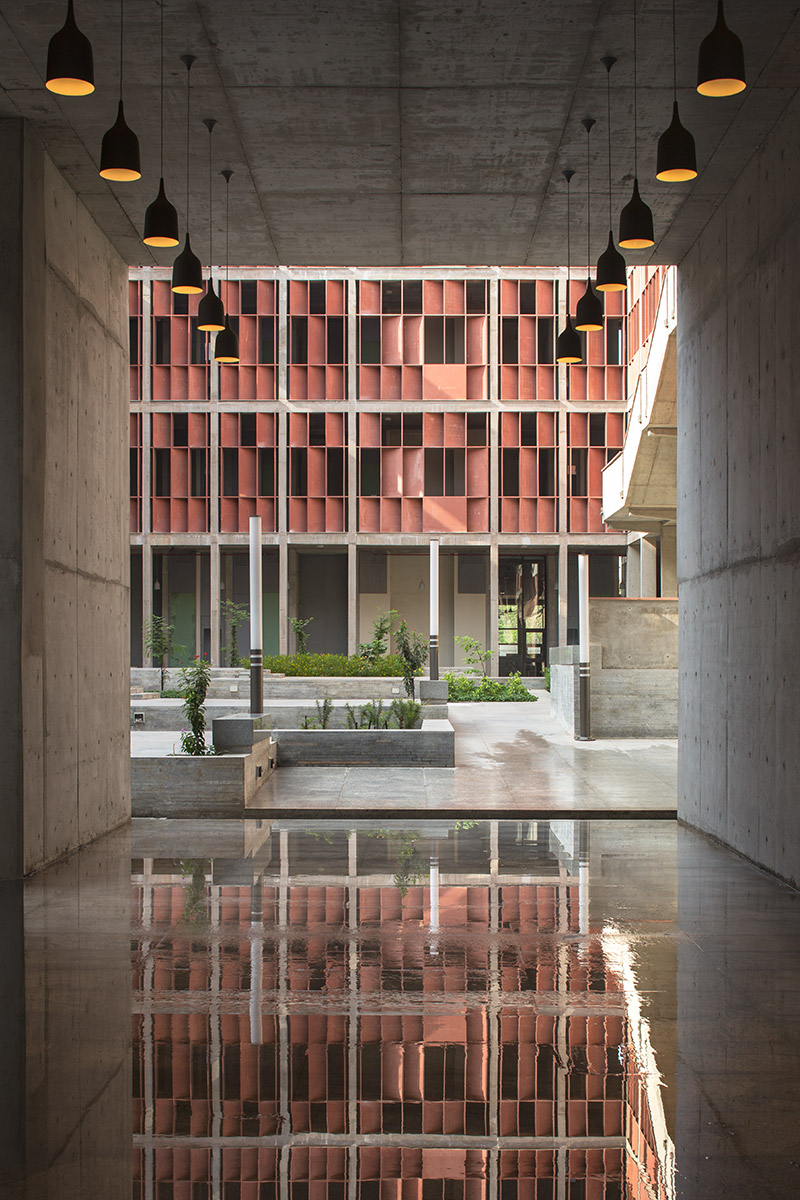
IET, ahmedabad university
The architectural design for the Institute of Engineering and Technology at Ahmedabad University exemplifies the typology of an academic quadrangle – a central courtyard garden, flanked by student and faculty rooms.
Timeless yet contemporary, this cloister anchors a community of students and scholars – many of whom are the first in their families to attend college. The architecture engages an intense climatic condition with sensitivity, employing red sandstone screens to filter the sun while enhancing the play of light and shadow in the rooms. The landscape design evokes micro-climates within the building: a sunken garden “kund” is situated between the canteen and the auditorium, creating an informal gathering space for students; the roof of the auditorium is designed as a shaded terrace “maidaan” – a paved garden – offering views of the Ahmedabad University plaza.
Ahmedabad, Gujarat, India | 2014 | 23,000 sq.m
