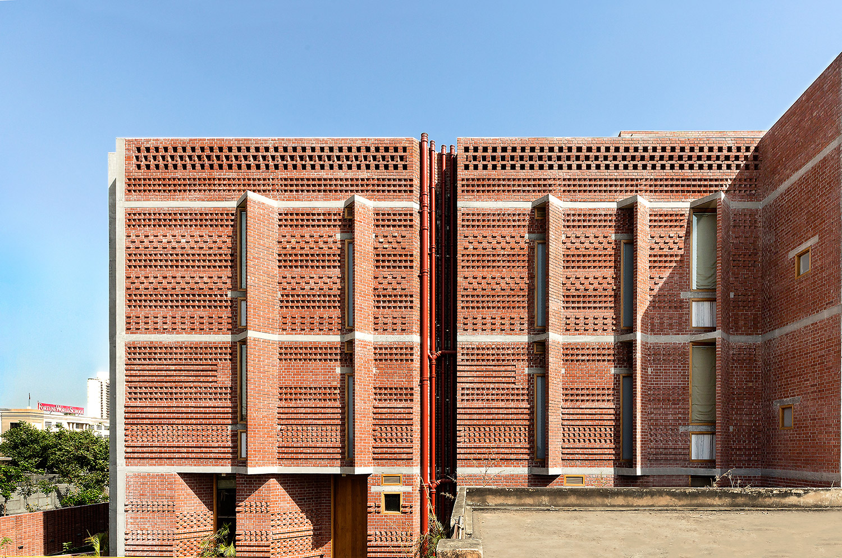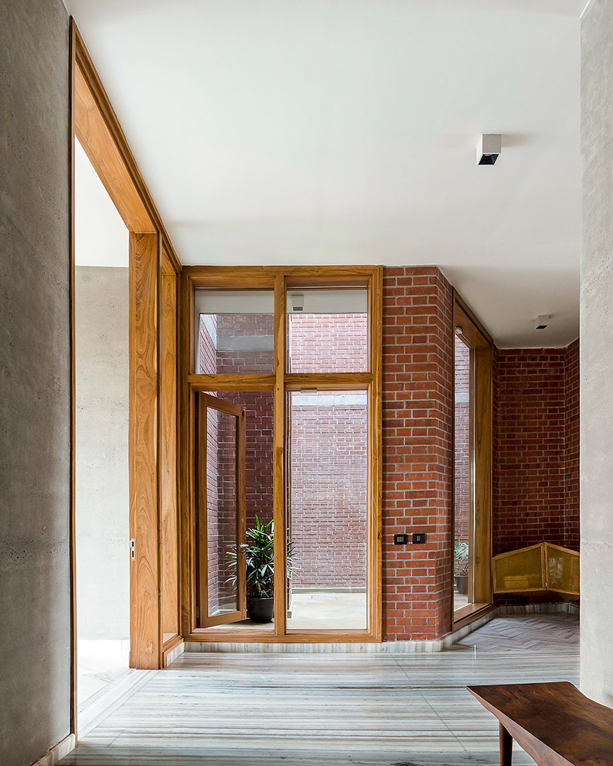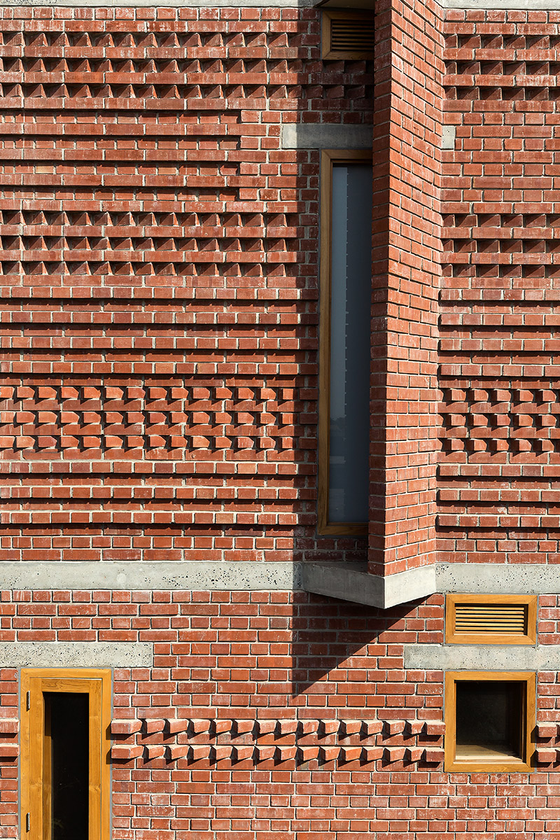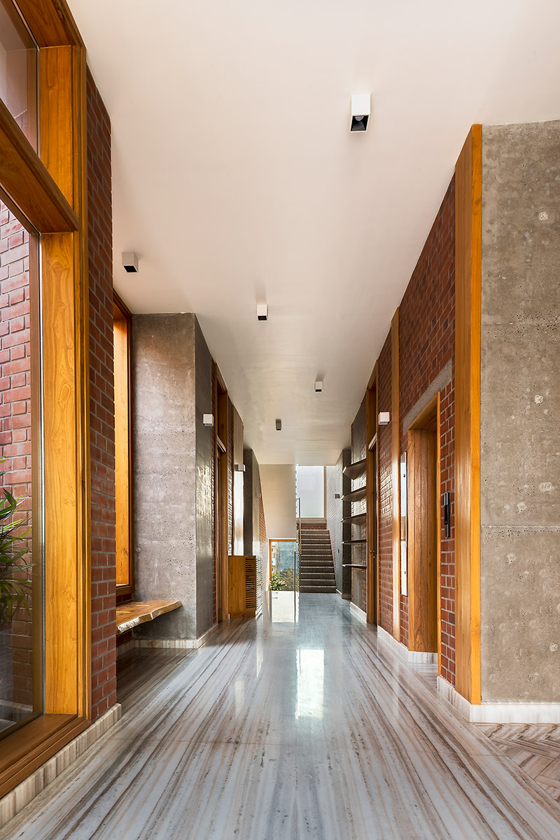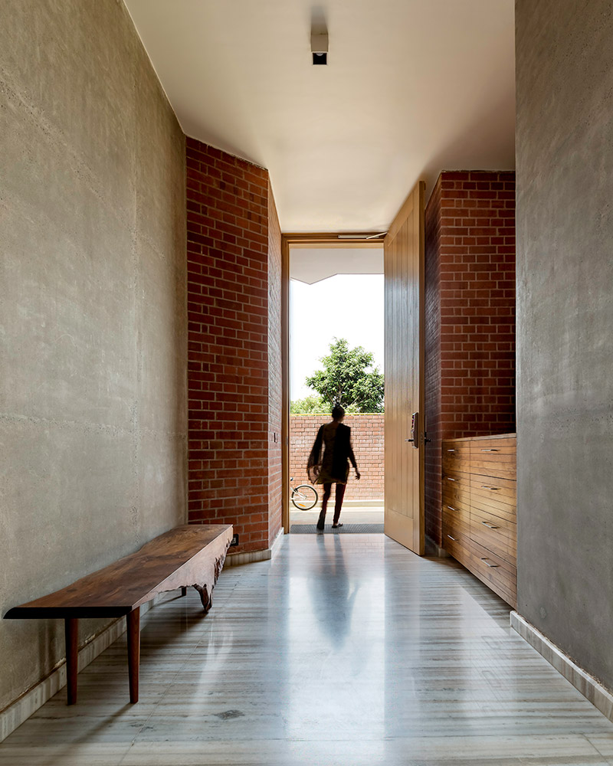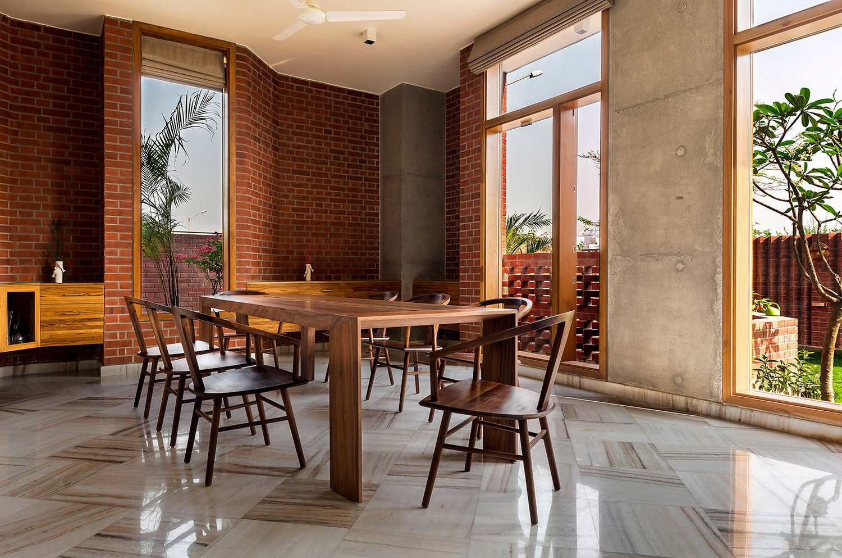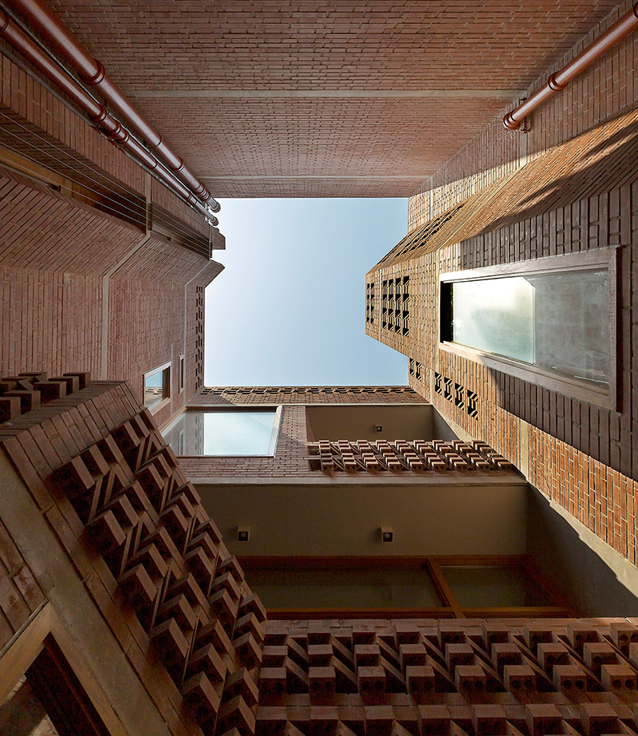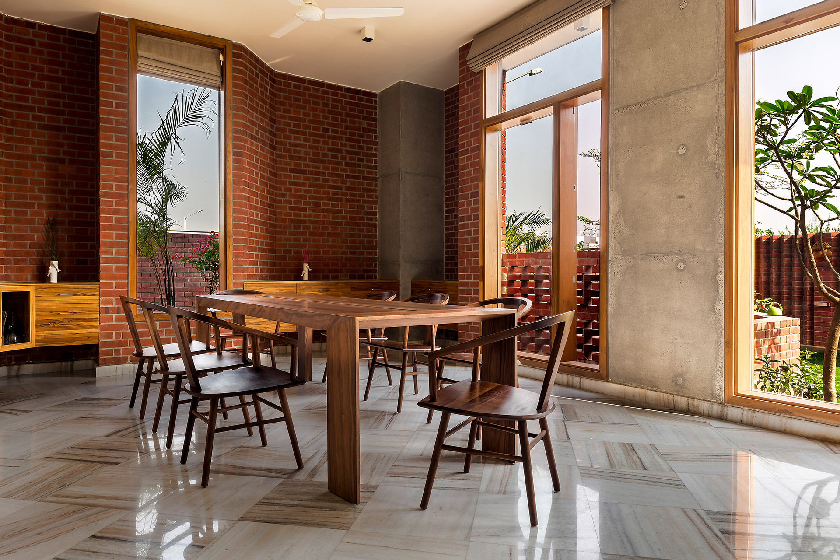singh residence
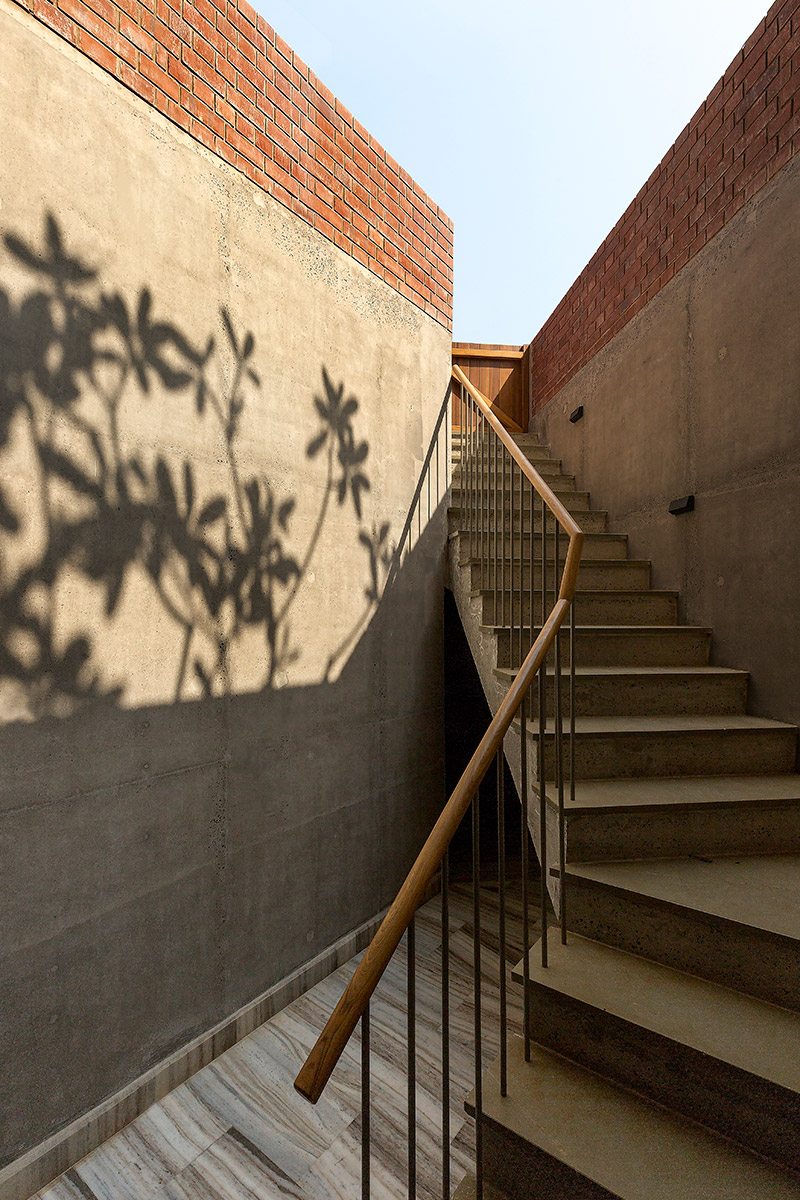
singh residence
The Singh Residence is presented as logic – embodying a truth of the context and its material culture; and as canvas, recording the light and circumstance of the setting.
This brick home has been designed for the co-habitation of several generations on a close-knit Indian family. The main entrance of the house arrives at an interior courtyard, offering light and ventilation in the heart of the home. The courtyard is richly patterned in brick, playing with dramatic shadows from the opening to the sky. The central ‘street’ axis of the house is lined with brick masonry walls and punctuated with openings to the main rooms. The interior floors are a mosaic of the Indian Dungri white marble, while the exterior of the house – a simple play on weaving the bricks as a kinetic element – offers a tough skin to the heat and dust of the site.
Noida, Uttar Pradesh, India | 2017 | 962 sq.m
