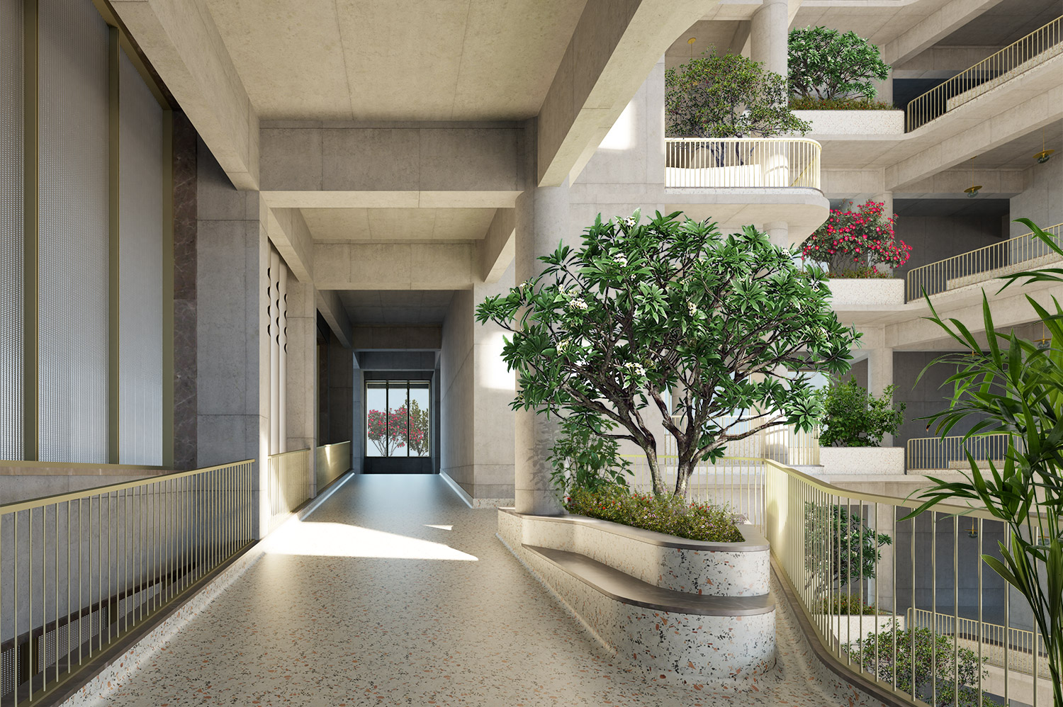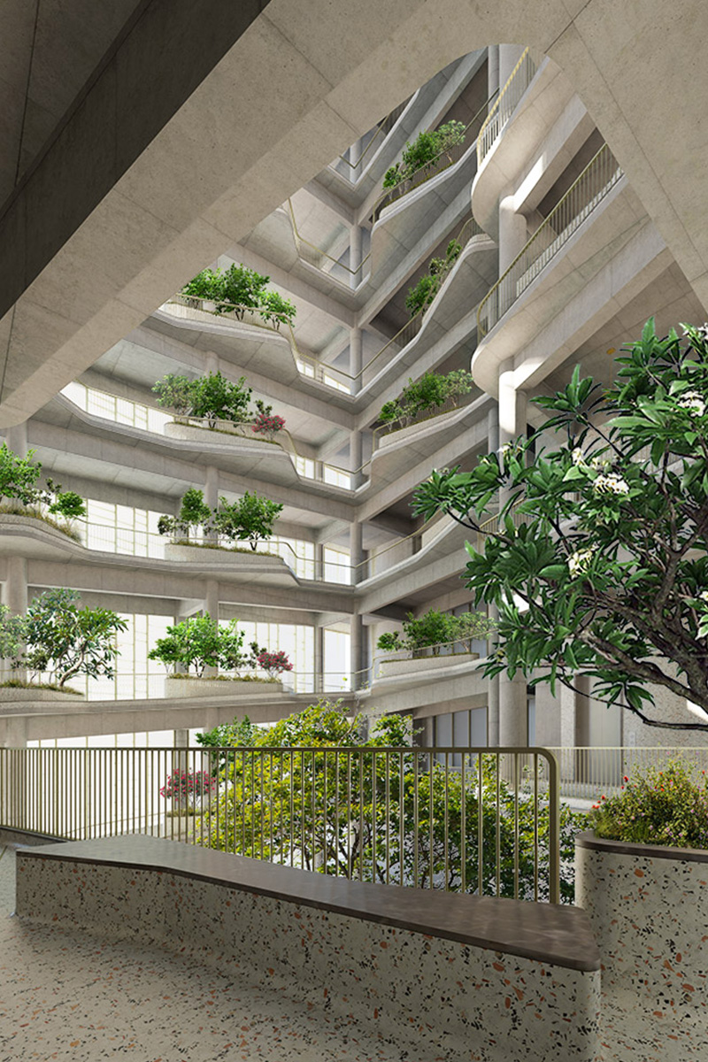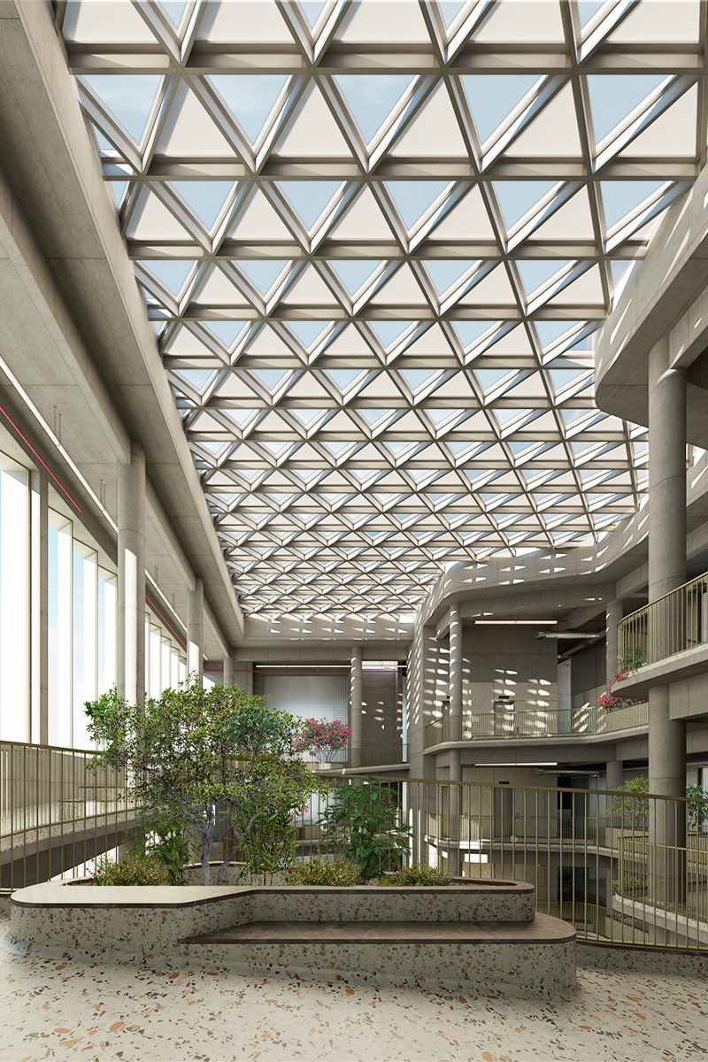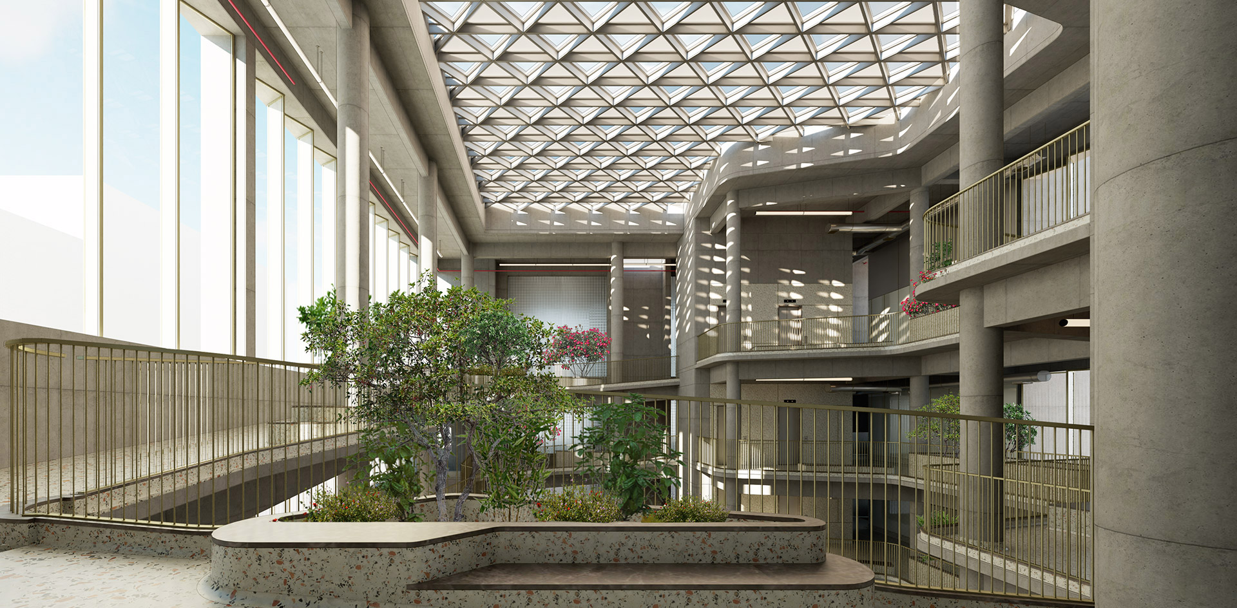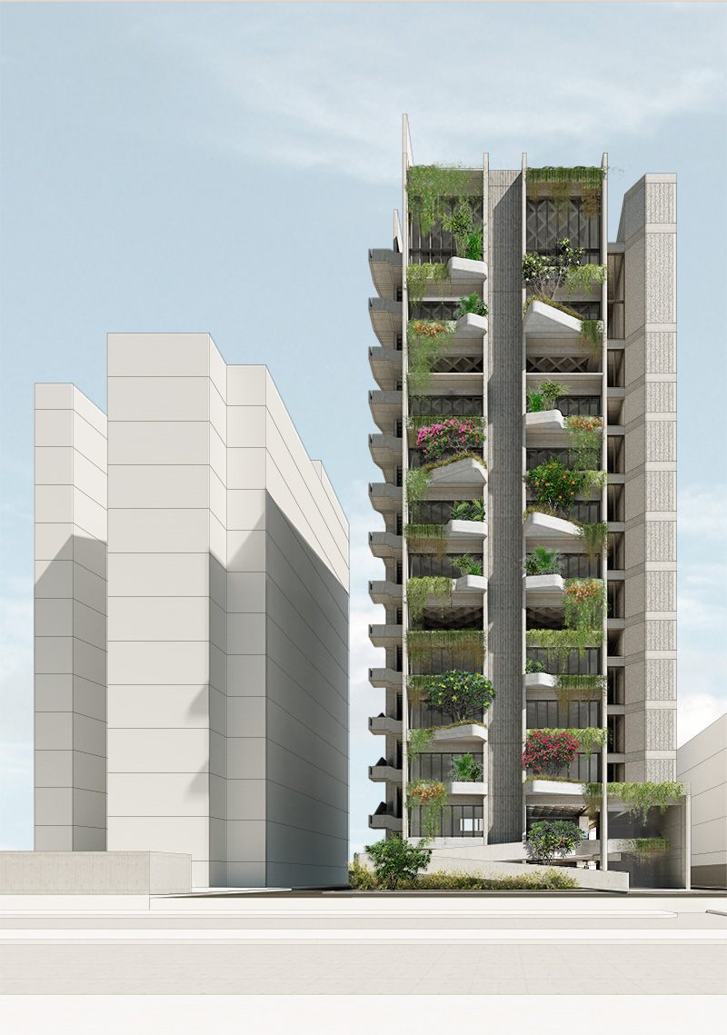
cogent e-services office building
The quality of natural light and view, ease of circulation, and a feeling of well-being were some of the drivers for the design solution.
Our clients – a leading firm in the Business Processing Outsourcing and IT industry – sought to create a novel office building. The dynamic and technological evolutions in the IT sector necessitate a flexible architecture, one that lends itself easily to the integration of services in the future. The high occupancy load of the office – accommodating almost 150 people per floor – required an enhanced spatial flow. Thus, a central garden atrium was conceived, as a shared commons for the ‘citizens’ of the building. This atrium, with a continuous supply of filtered and treated fresh air, has a generous ramp, offering a pleasant interior landscape walk for the office workers on their break. In addition to the workspaces and meeting rooms, the building accommodates all the requisite amenities such as cafes, dining rooms, break out areas that make it a landmark work of architecture.
Noida, India | 2019 | 18,090 sq.m
