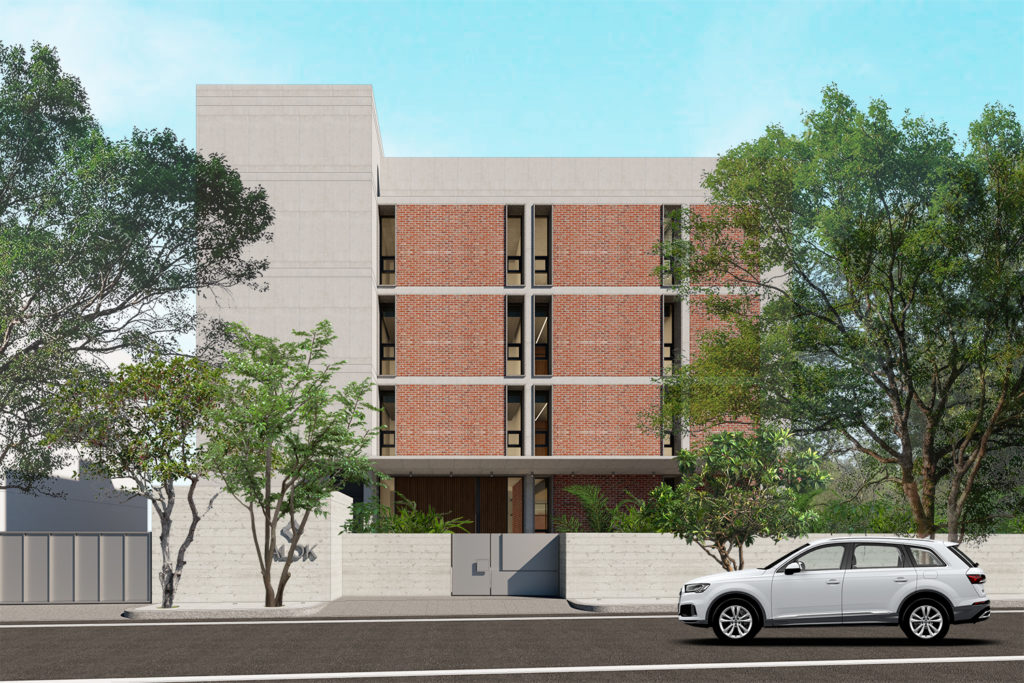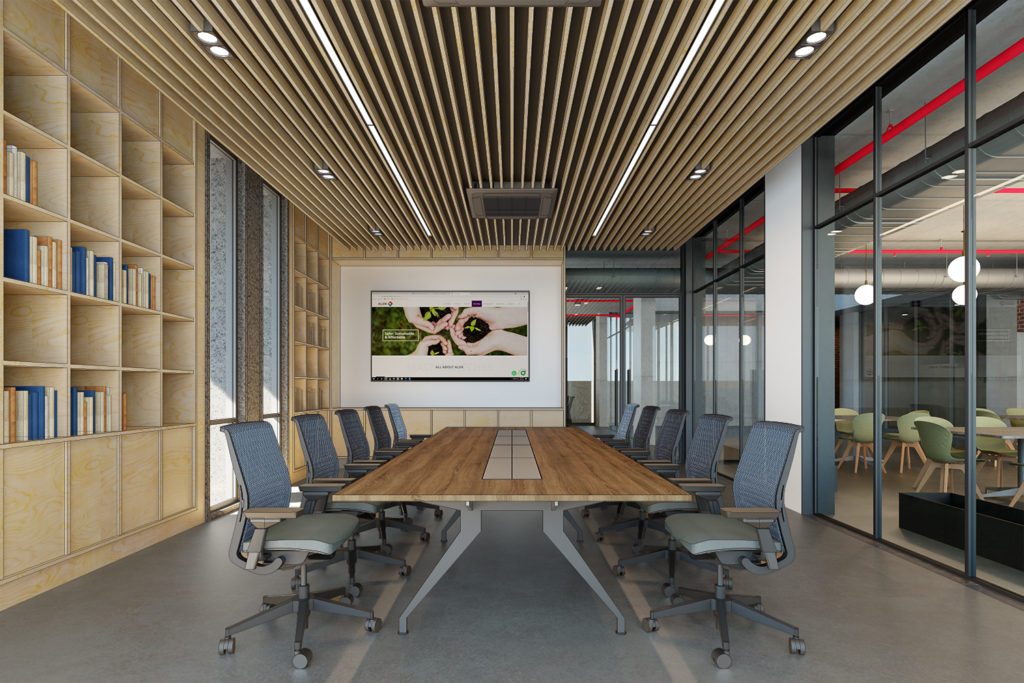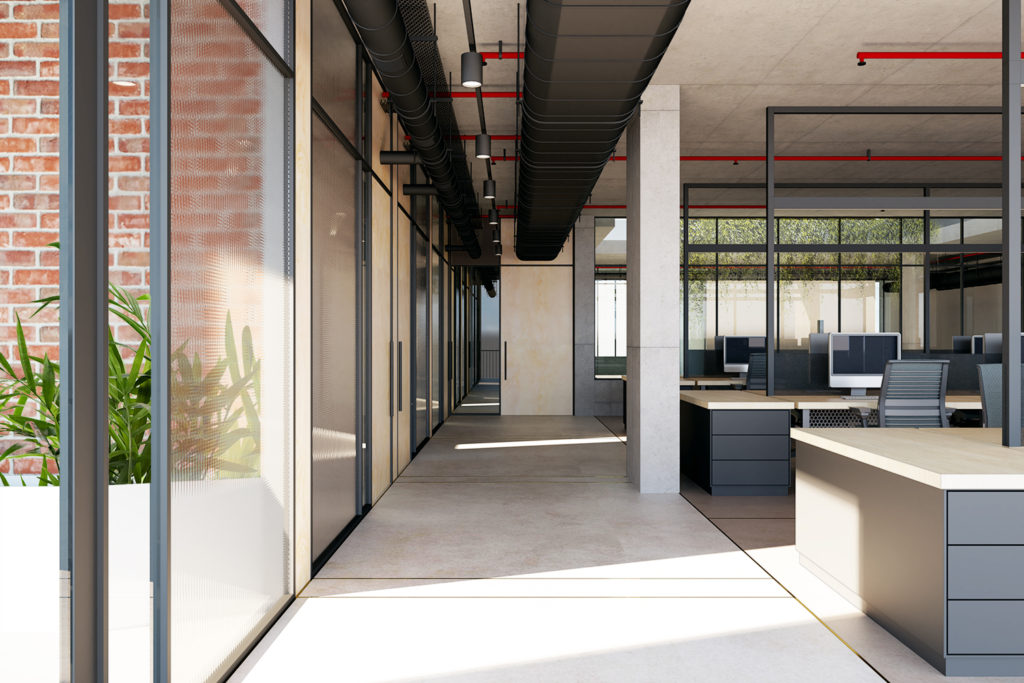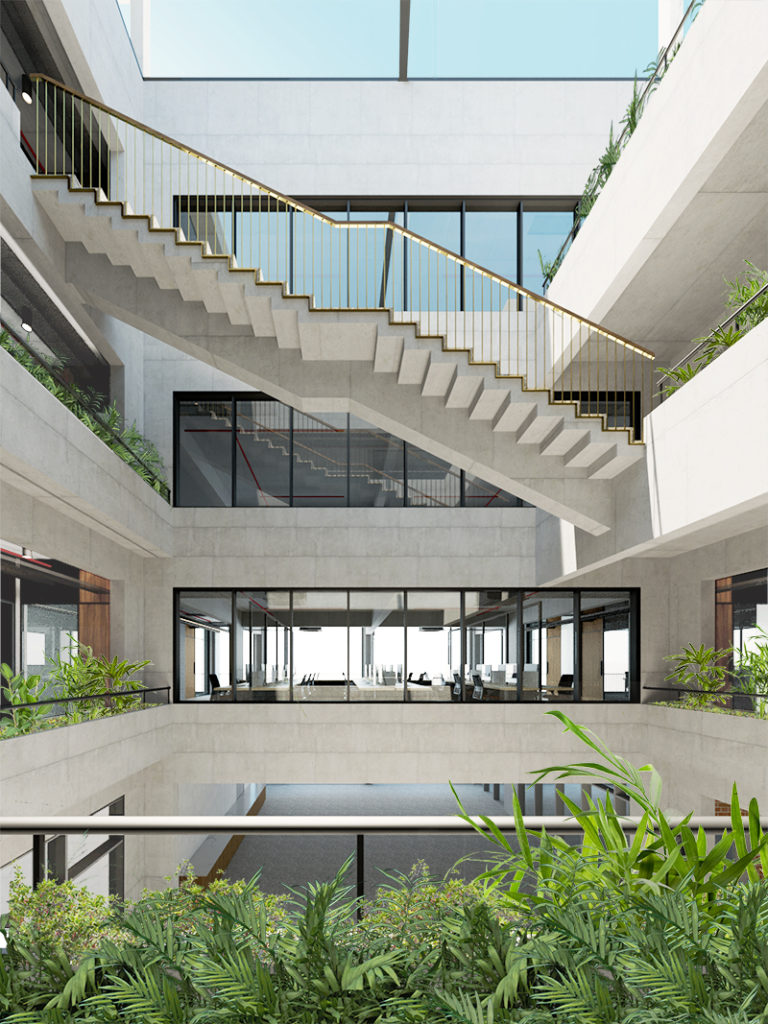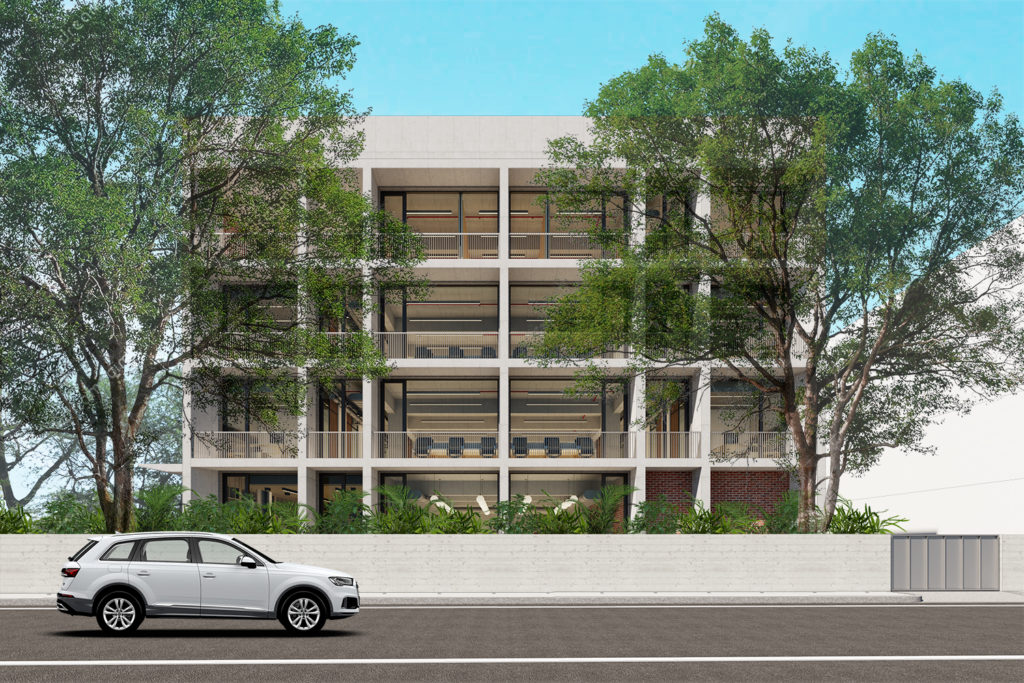alok hq
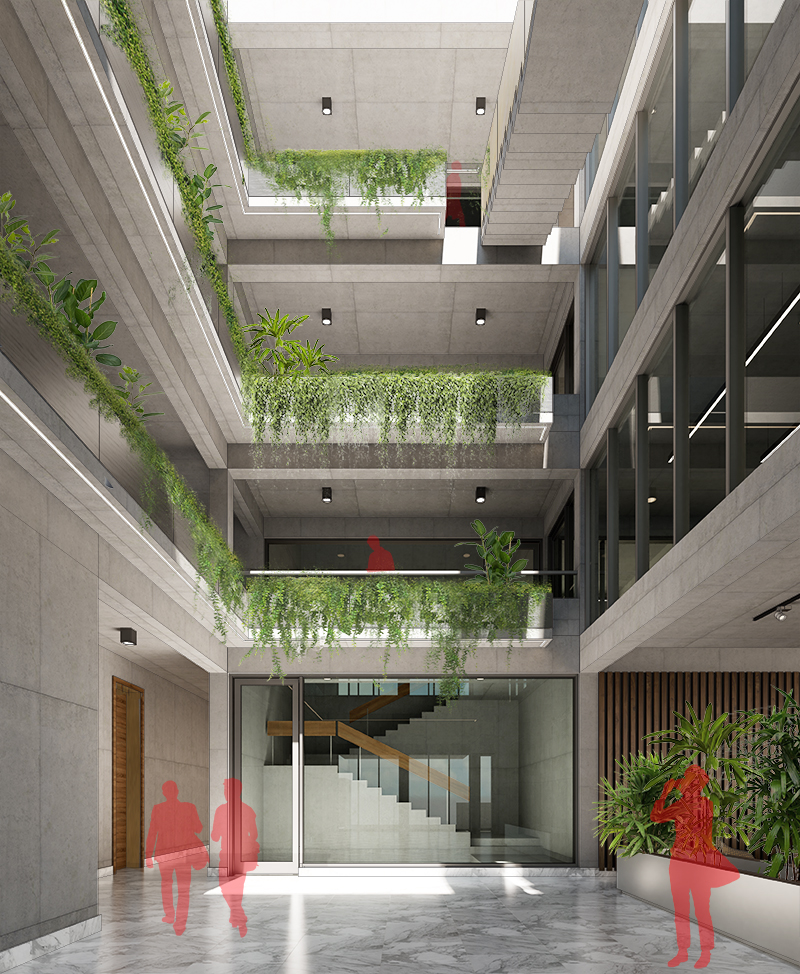
alok hq
Natural light suffuses the interior within the atrium, creating a public plaza within the building.
For this flagship corporate office of Alok Masterbatches, the architectural composition comprises of an exposed concrete structure, accentuated with carefully patterned brick walls. The park facing south facade, deploys insulated glazing, extending the interior views into the canopy of the trees beyond. All individual and collective office spaces are situated for optimal views of the park landscape. The stair volume, enclosed in concrete and glass, has been designed as a gallery, enlivening the interior with a curated selection of Indian art.
New Delhi, India | Ongoing | 3,256 sq.m
