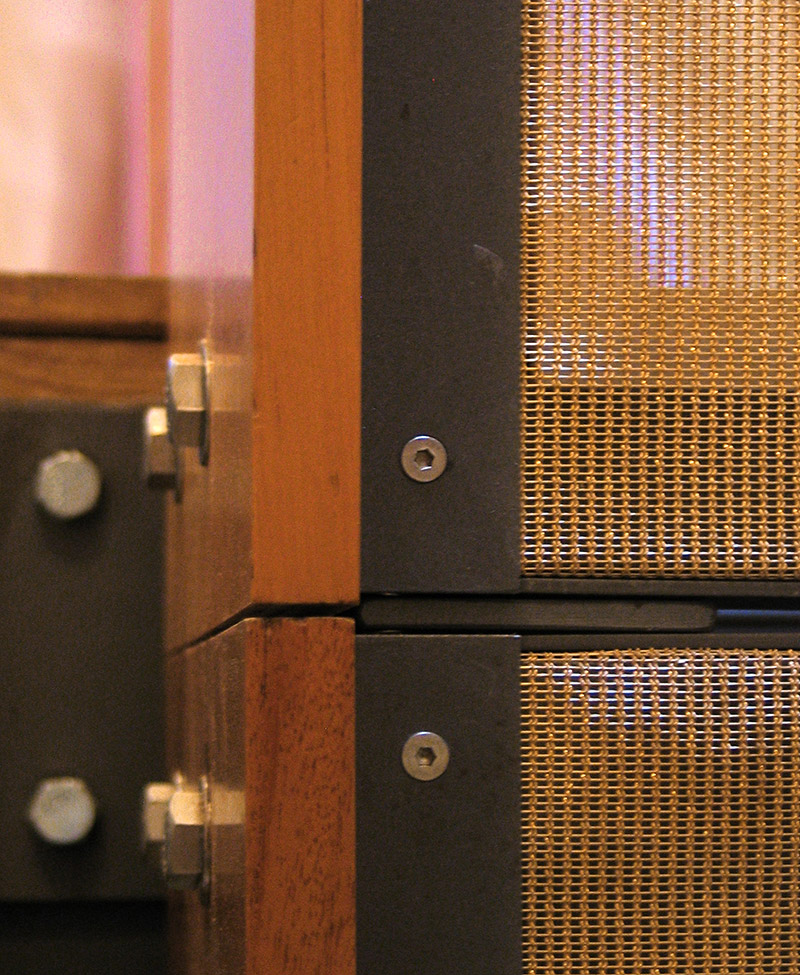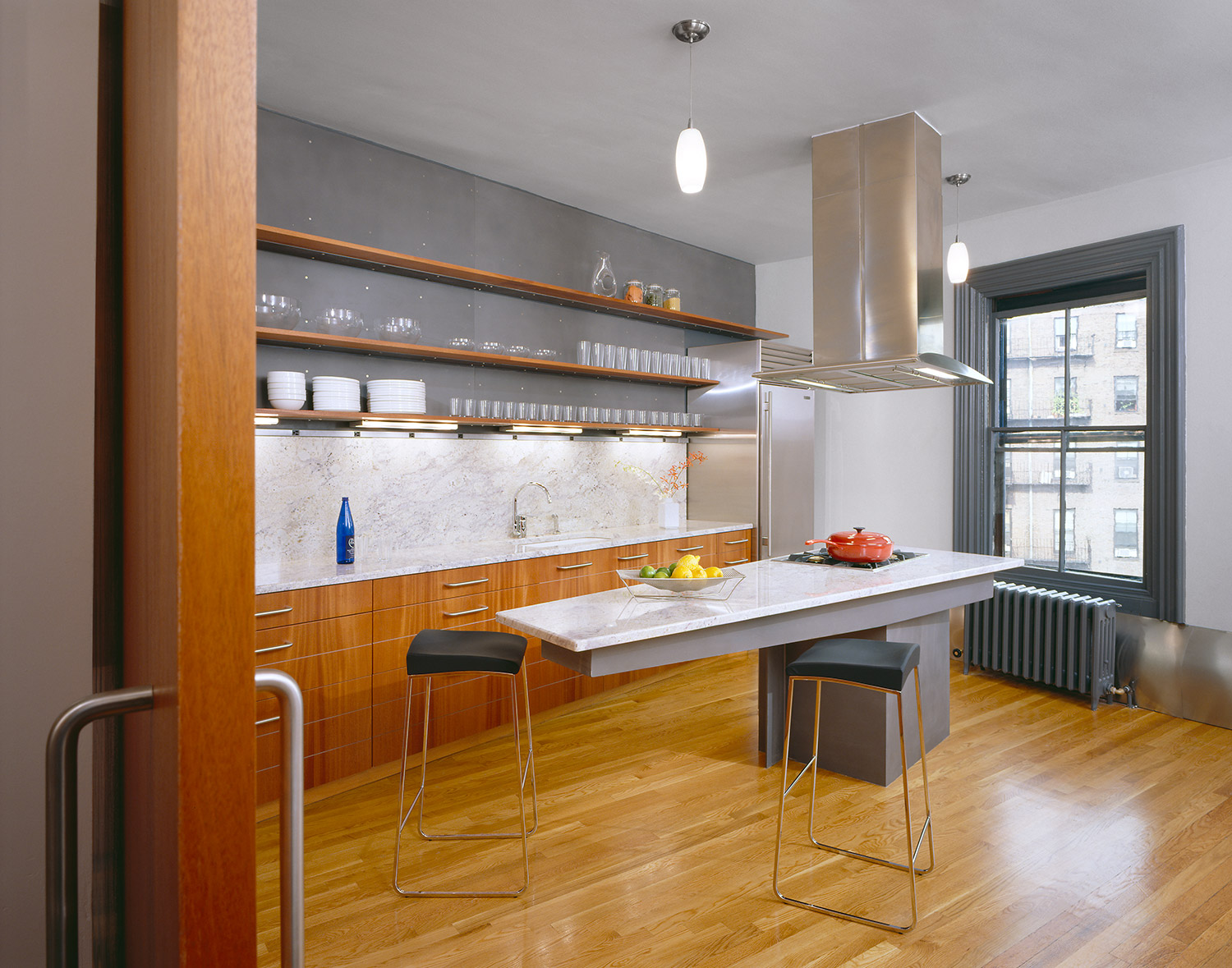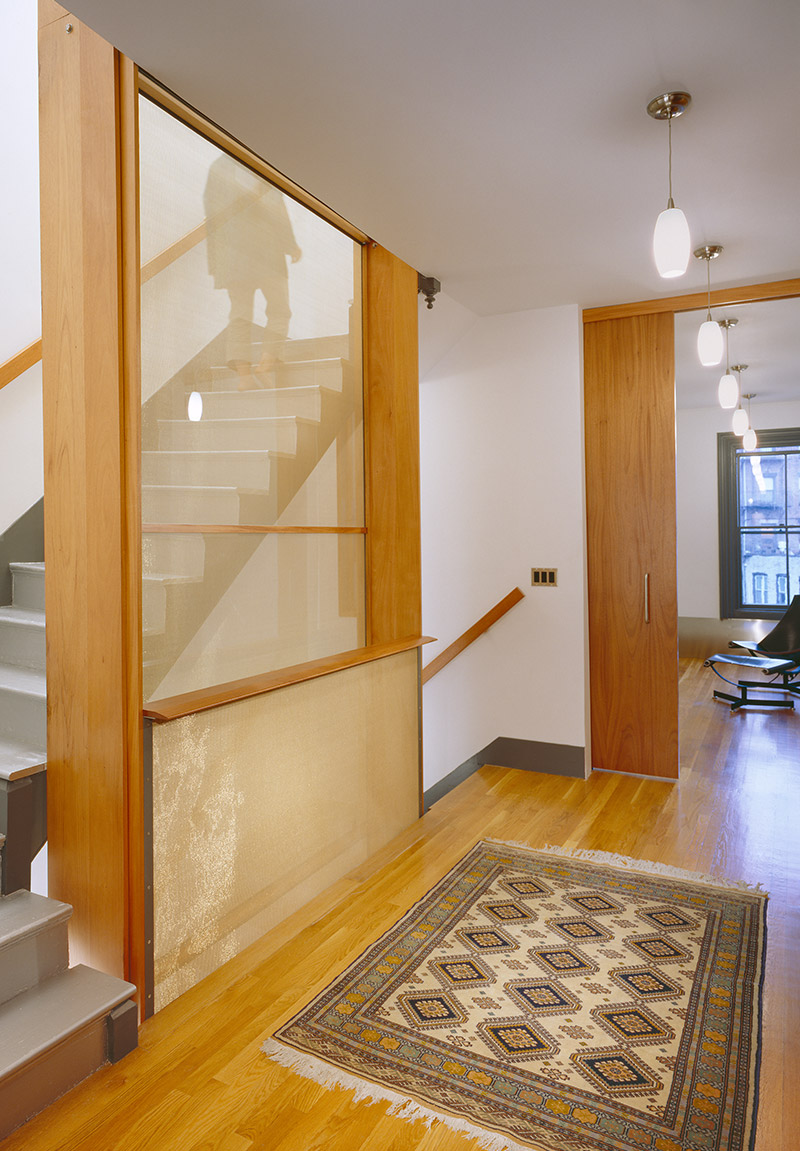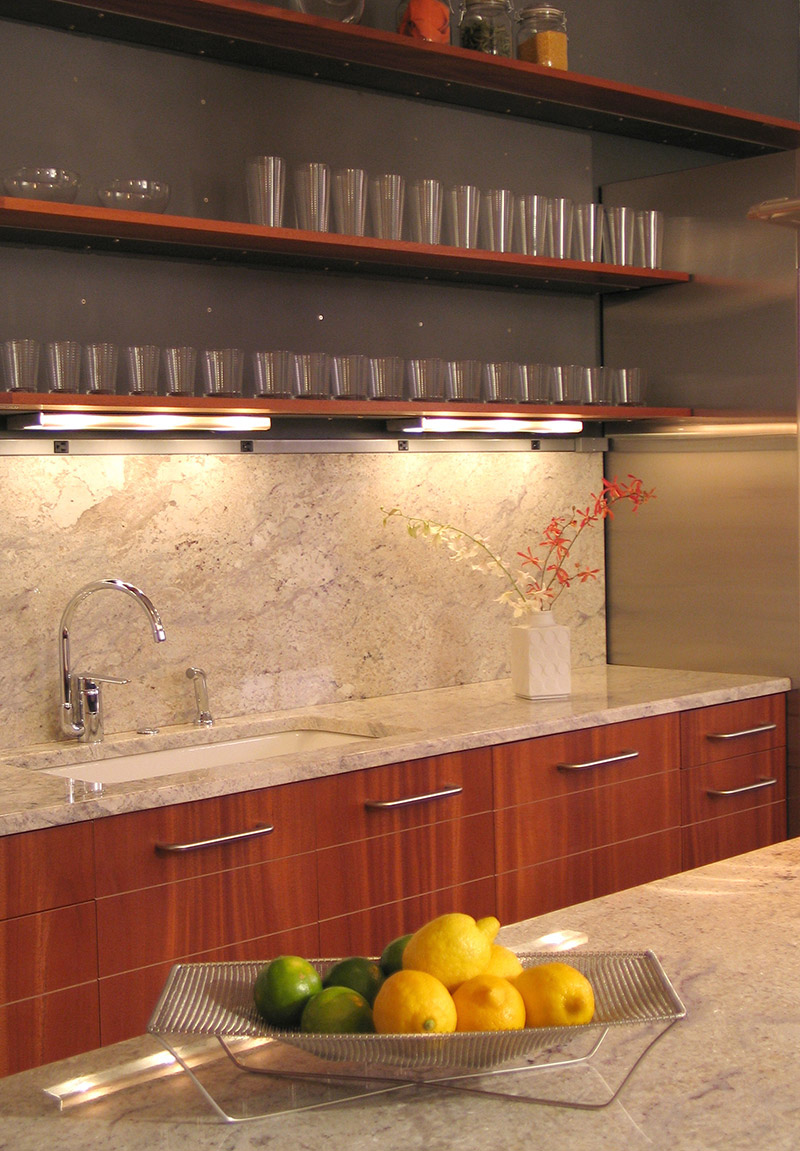beacon hill residence

beacon hill residence
Situated in Boston’s historic Beacon Hill neighbourhood, this project involved the adaptive reuse of a mid-19th century townhouse. A complete interior remodel was undertaken, unifying the two existing rental apartments into a single residence.
The new design consolidates the public functions (entry lobby, kitchen-dining, living room, guest bath, and office) on the lower floor, and allows for three bedrooms, two bathrooms, and a lounge on the upper floor. Mahogany doors and cabinetry, a structural steel and granite cantilevered kitchen island and a new interior stair enclosure fabricated in mahogany, bronze metal screen and glass were introduced as part of a design strategy that not only creates a welcoming primary residence for the new owner, but also accomplishes the necessary electrical and fire safety upgrades to the building mandated by current building codes.
Boston, MA, USA | 2005 | 115 sq.m



