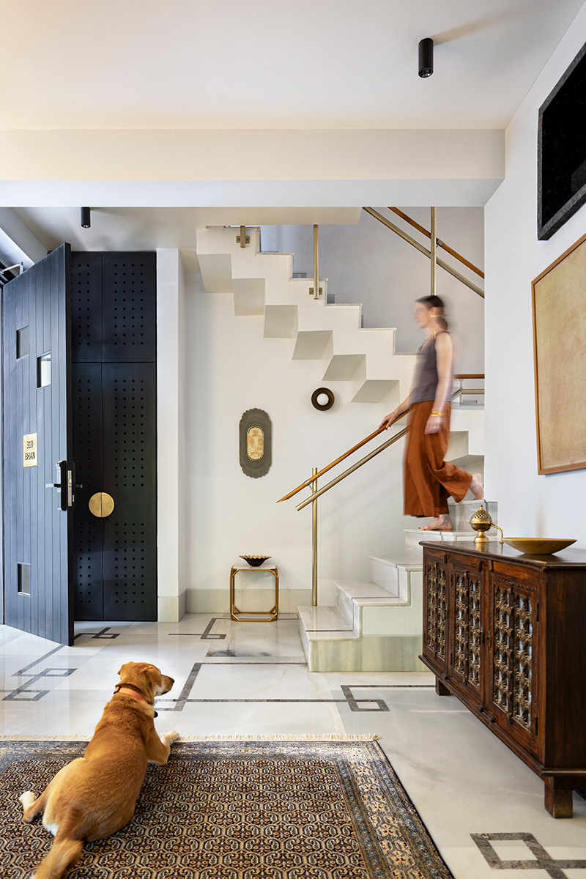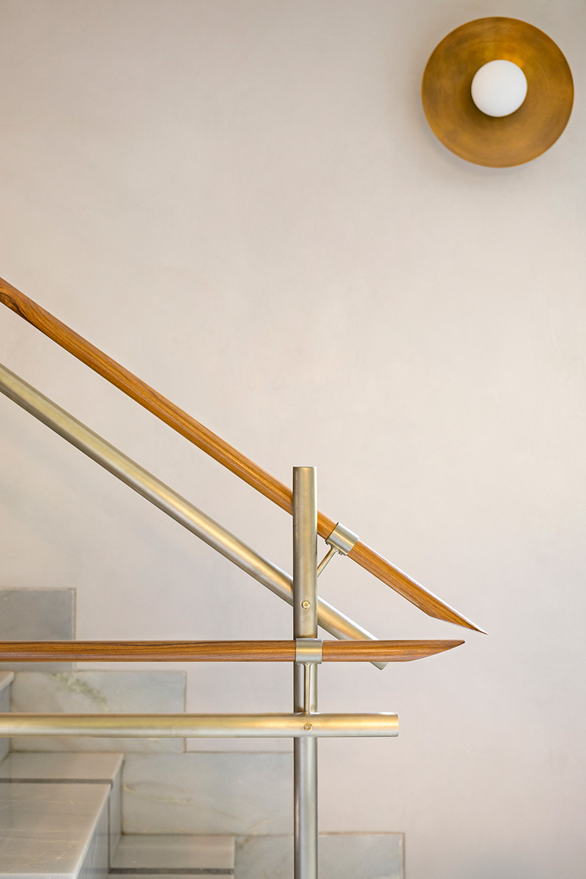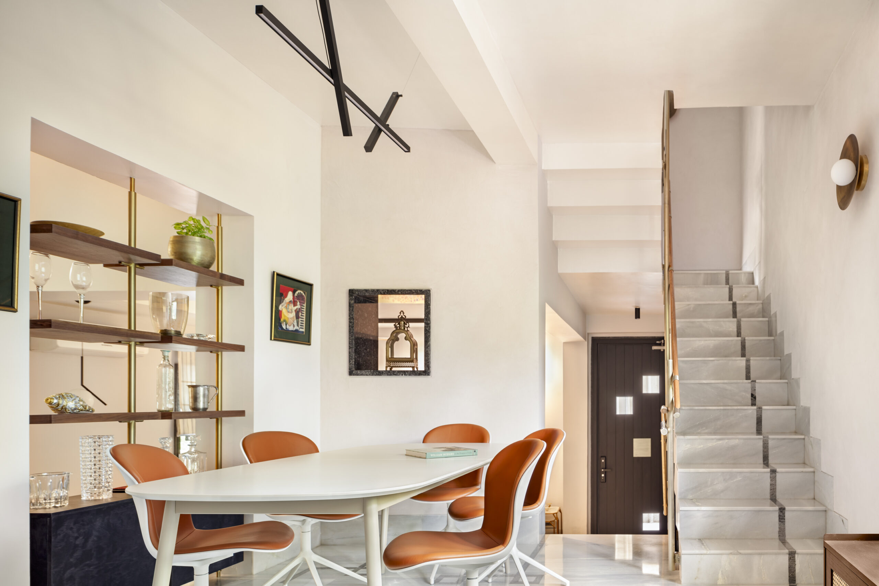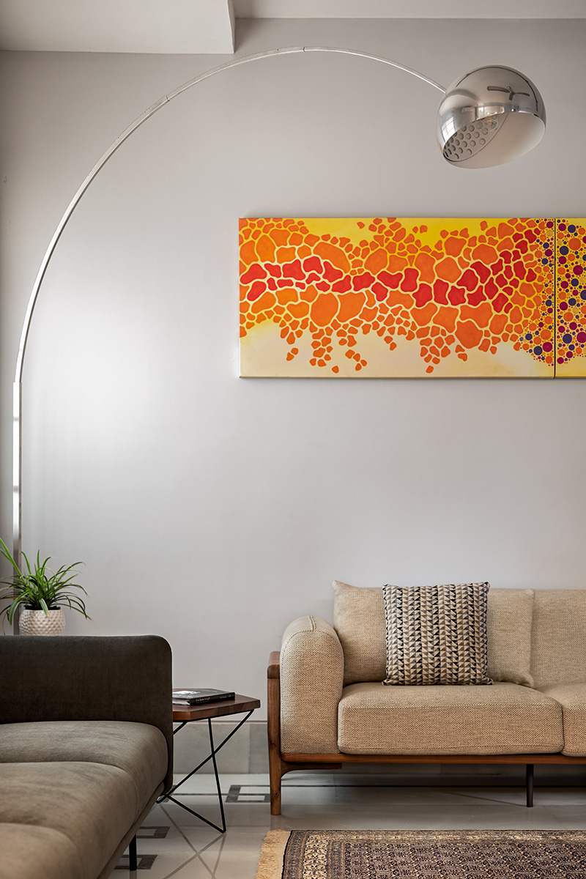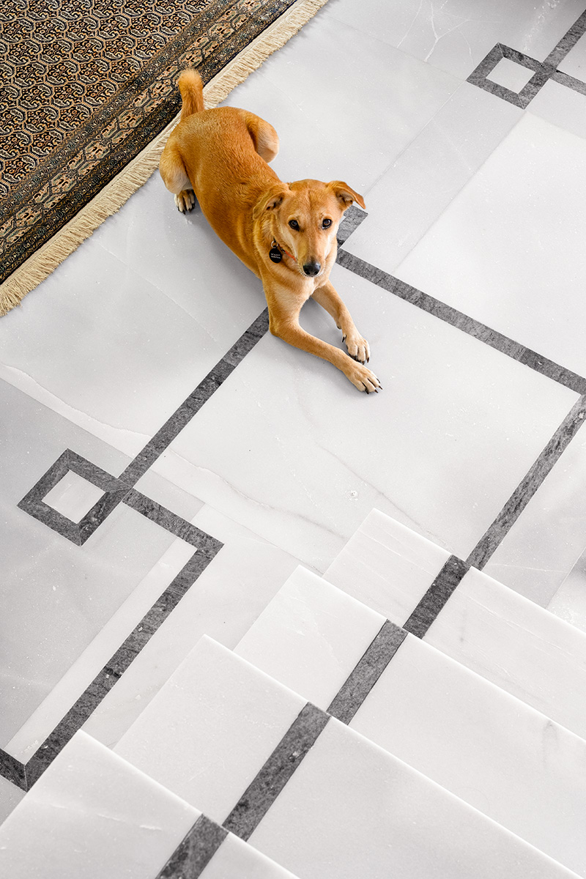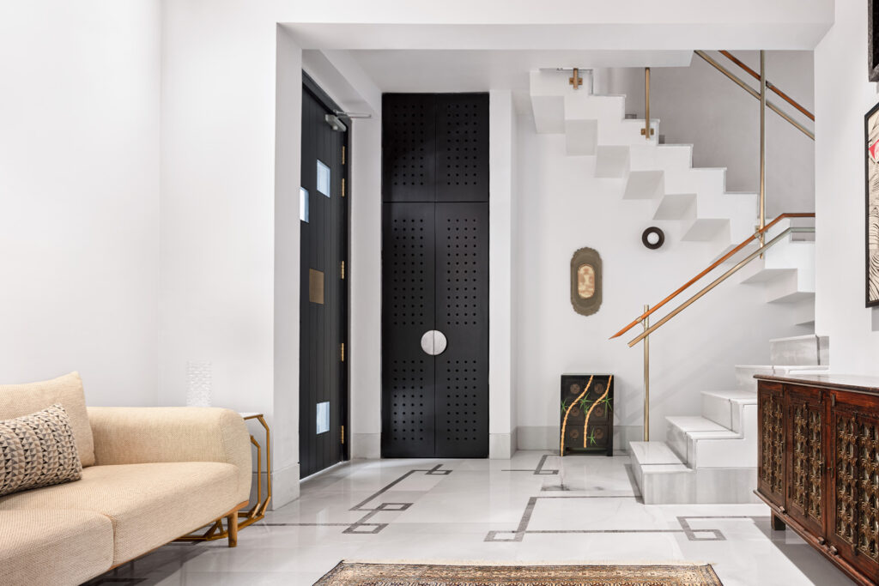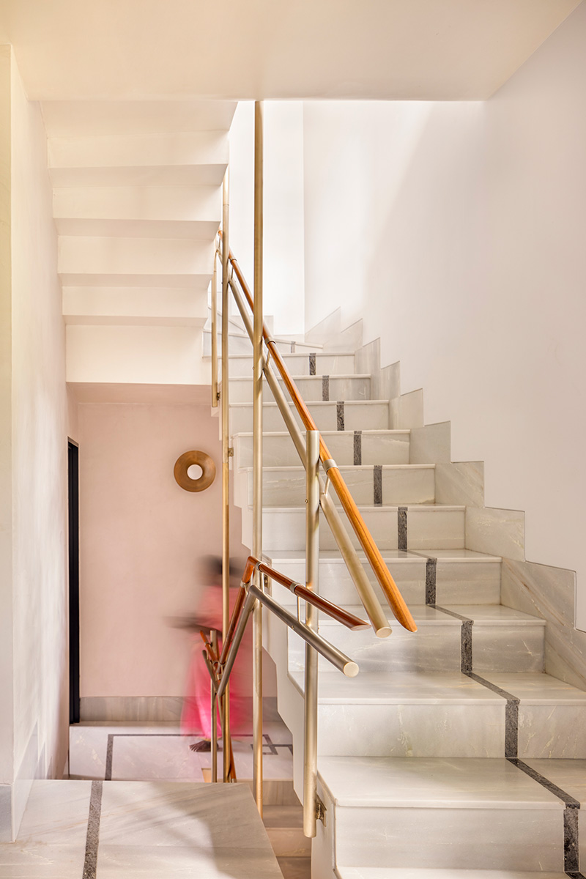
bhan residence
“The architecture opens up the north wall with windows, each opening emphasized with granite window boxes that Pankaj Vir Gupta lyrically compares to “kohl lining the eyes of the home!” The windows blend beautifully with the grit-finished exteriors created from a mixture of crushed grey and white marble flecked with yellow Jaisalmer.
An old friendship that pivots on an architect-client relationship may run the risk of unforeseen strain. Bhan’s wish list for vir.mueller was not long—a bedroom next to the dining room for her parents for their periodic visits and a room dedicated to her practice of aerial yoga. She coveted a rooftop terrace as a meditative green space. But the overall look she craved was summed up in four words: clean, simple, minimalist and elegant.
Happily, at the end of the 12 months that the renovation took, their friendship thrives, a test that, although she left the choice of main materials and finishes to her architects, they were almost always on the same page. “Shereen is a fantastic client…her faith in us was steadfast,” admits Gupta. “She loved the idea of a cool Rajasthan marble for the floor, and her sense of understated elegance inspired the inlay pattern in the marble, giving it a depth and subtle ornamentation.”
And although the handcrafted handrail of teak and brass-coated stainless steel was an idea inspired by the architects, it was Shereen who chose the coloured lime plaster finishes for the living room and primary bedroom walls. She wanted some walls to reflect a luminosity in bold contrast to the cool white marble.”
Sunil Sethi for Architectural Digest
New Delhi, India | Completed | 286 sq.m
