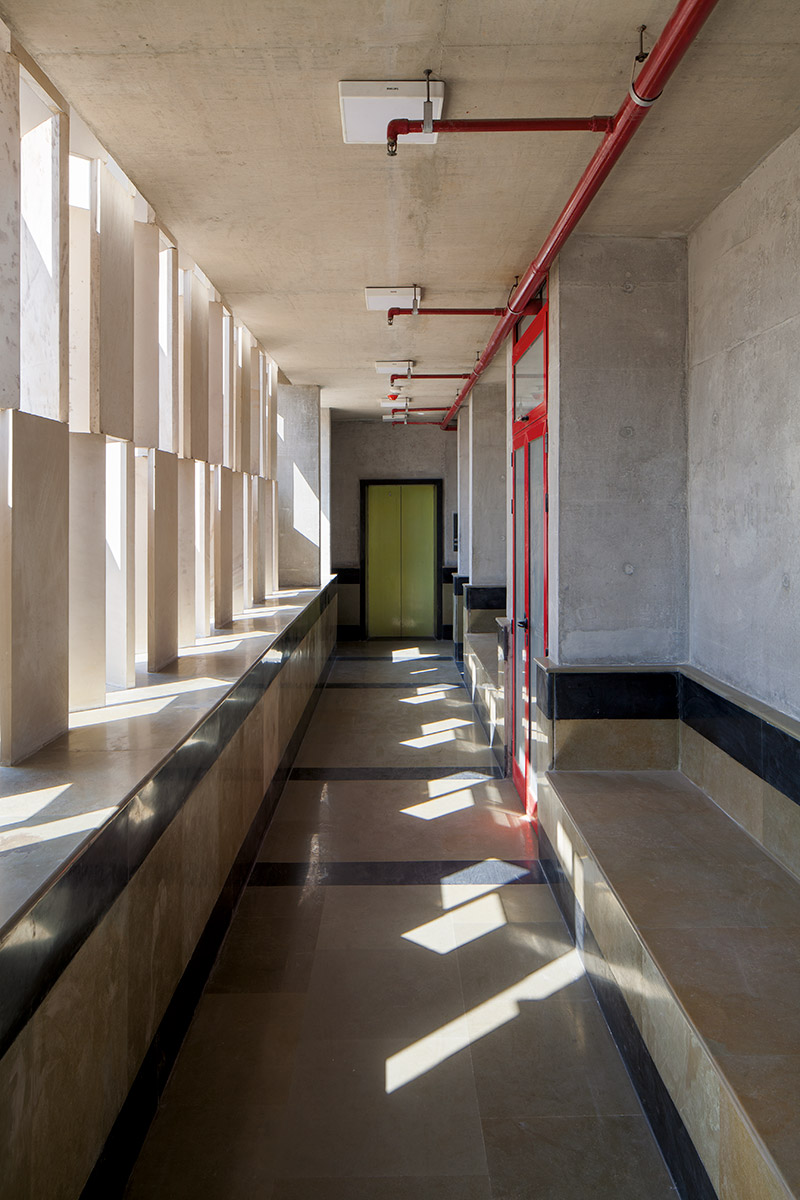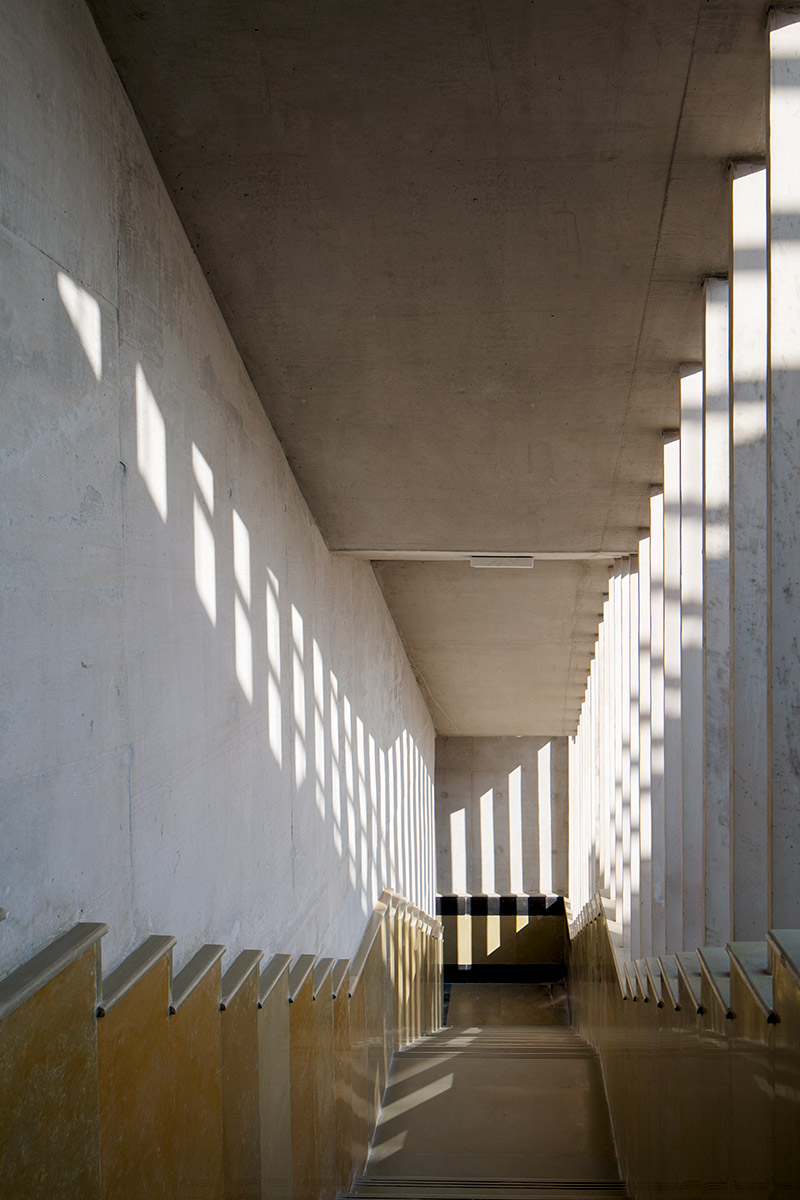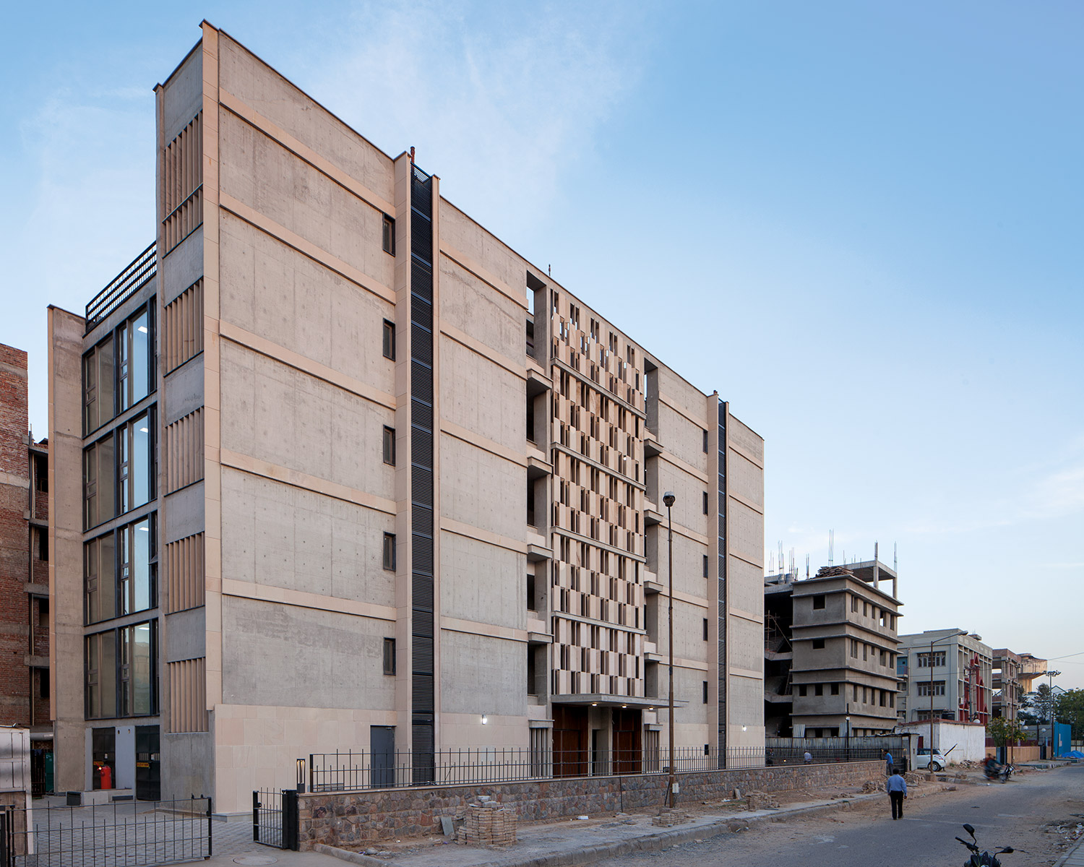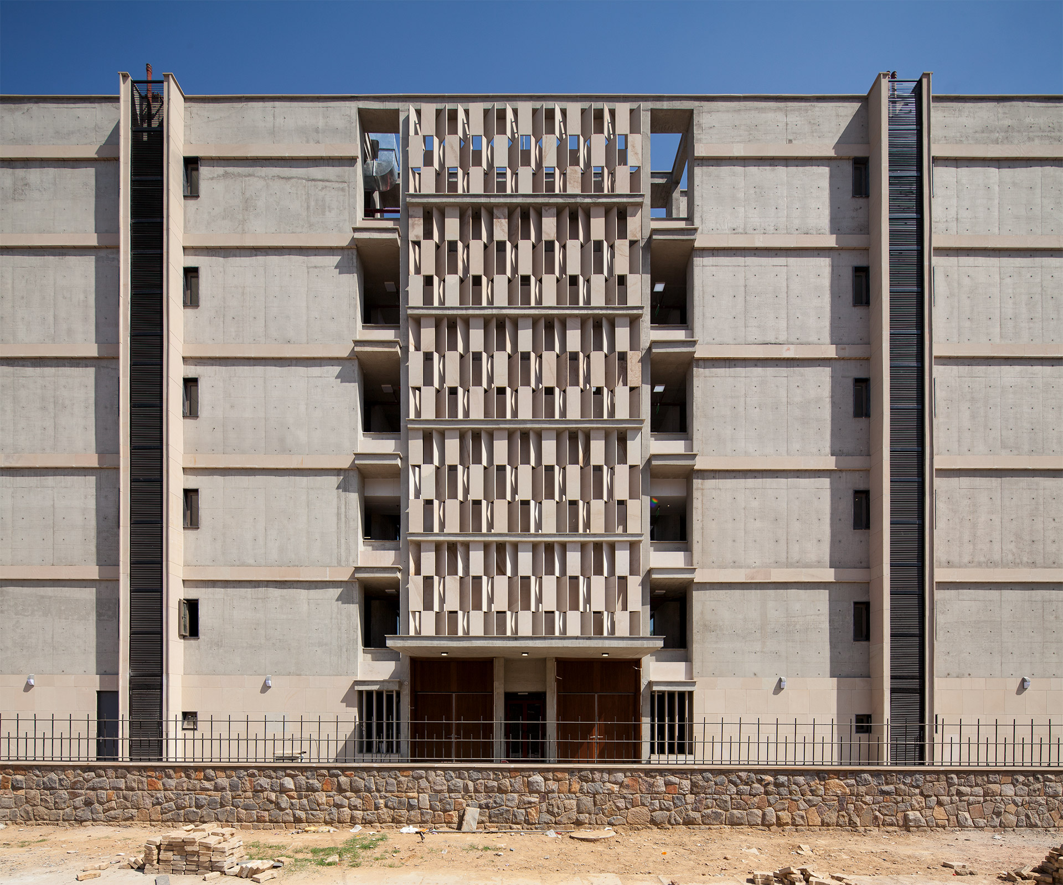ICRIER
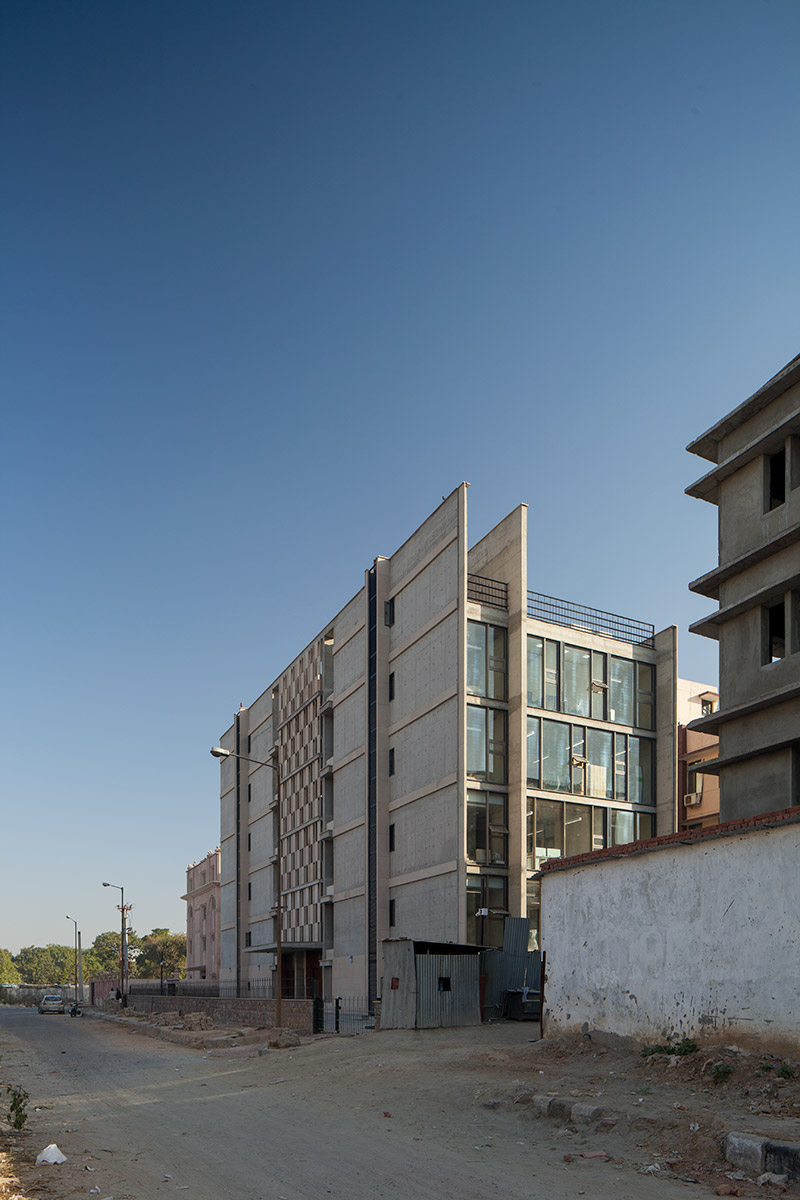
ICRIER
The vocabulary of the ICRIER office building confronts New Delhi’s harsh extremes of climate, by employing robust and resilient material surfaces.
The building is designed as a series of parallel reinforced concrete shear walls with the services and circulation located on the west – creating an insulating buffer from the western sun. The north-south orientation allows natural light to penetrate deep into the building, reducing the energy consumption attributed to artificial lighting.
The courtyard anchors the interior by creating a transparent space visible to all inhabitants, enabling informal gathering within a lush, landscaped micro-climate. The building may be washed clean by the monsoon rains and illuminated with dramatic shadows playing on the sandstone louvres in the summer sun.
New Delhi, India | 2017 | 1,972 sq.m

