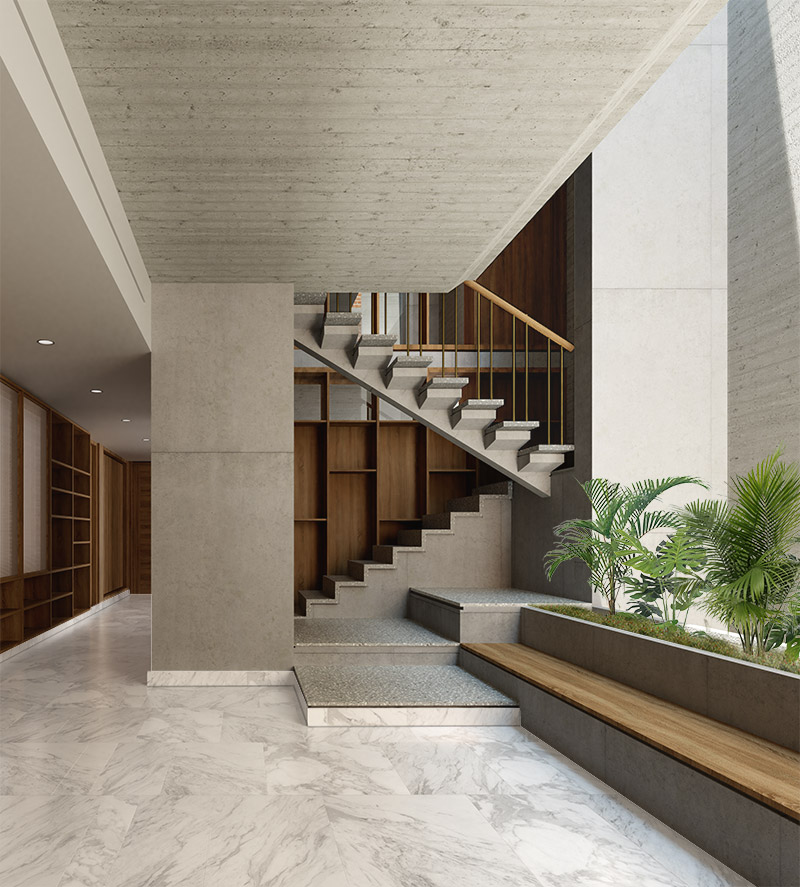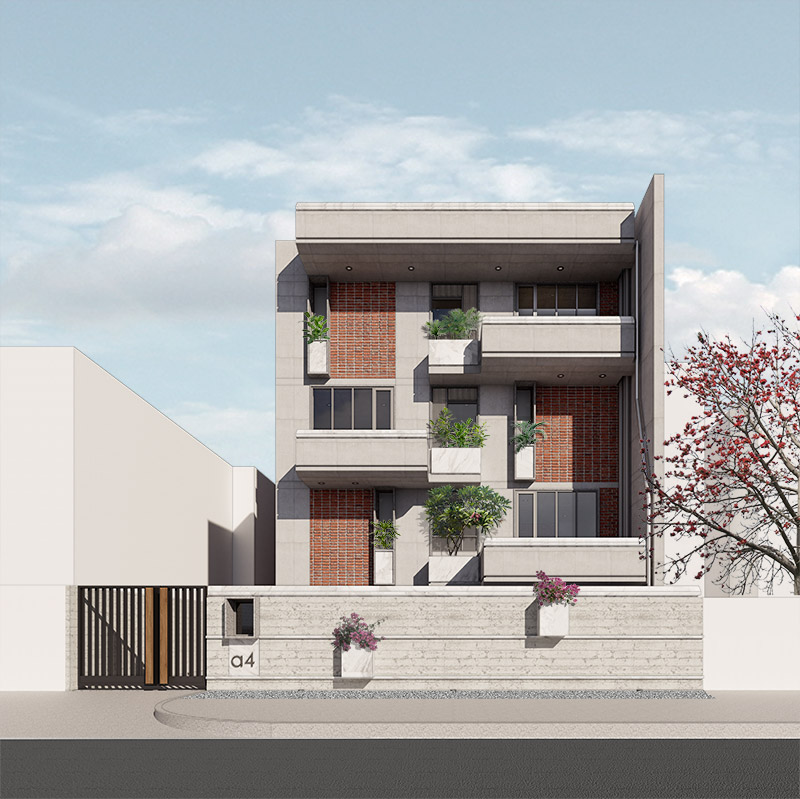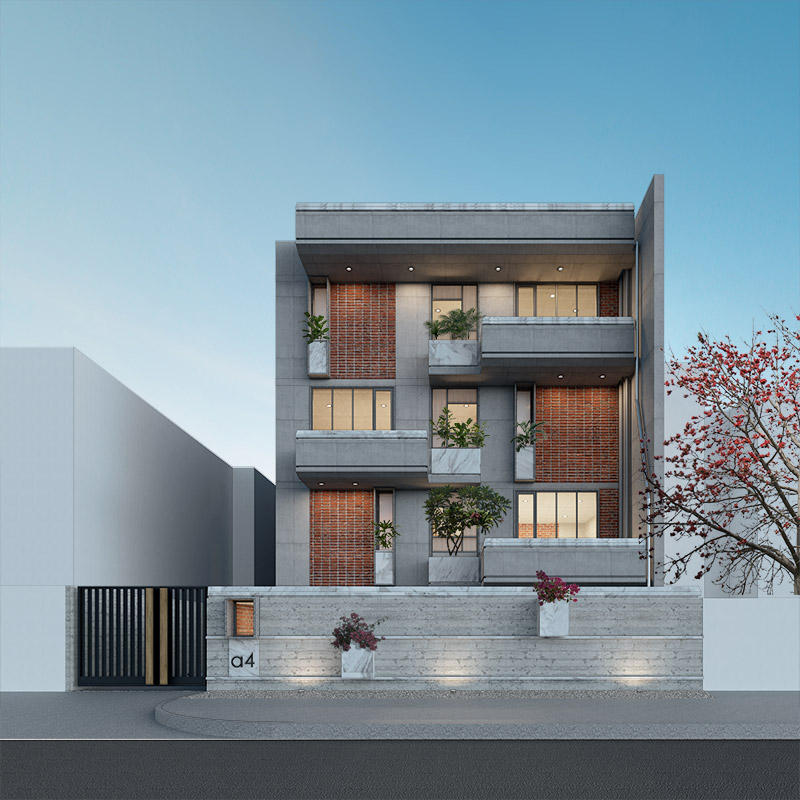noida residence

noida residence
A tapestry of brick and stone, punctuated with shafts of light from a central court and skylight, anchor this multi-generational domicile.
A stepped garden emerges from the subterranean studio, a ‘moat’ protecting the house from the frenzy of the road beyond the boundary wall. This house sought to create a contemplative inner life, unfettered by the unremarkable and banal urbanity, characteristic of the site and its context.
Noida, Uttar Pradesh, India | 2017 | 1,465 sq.m


