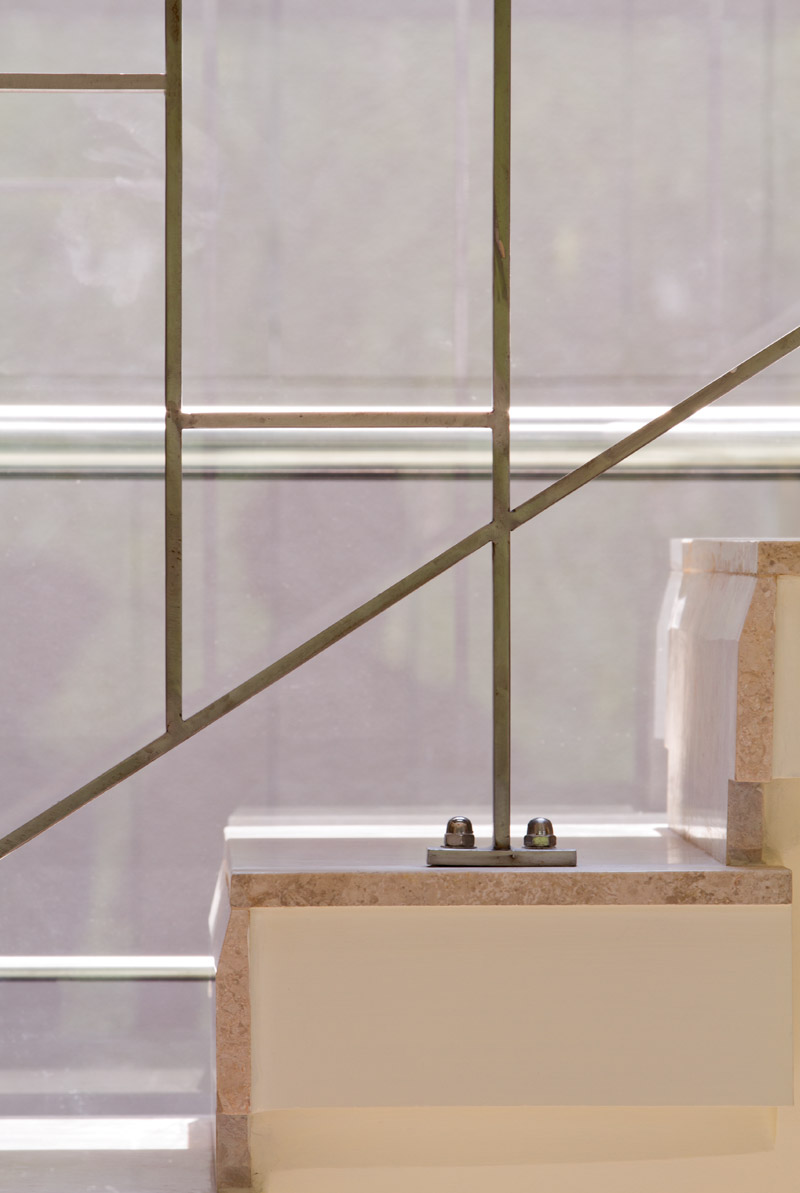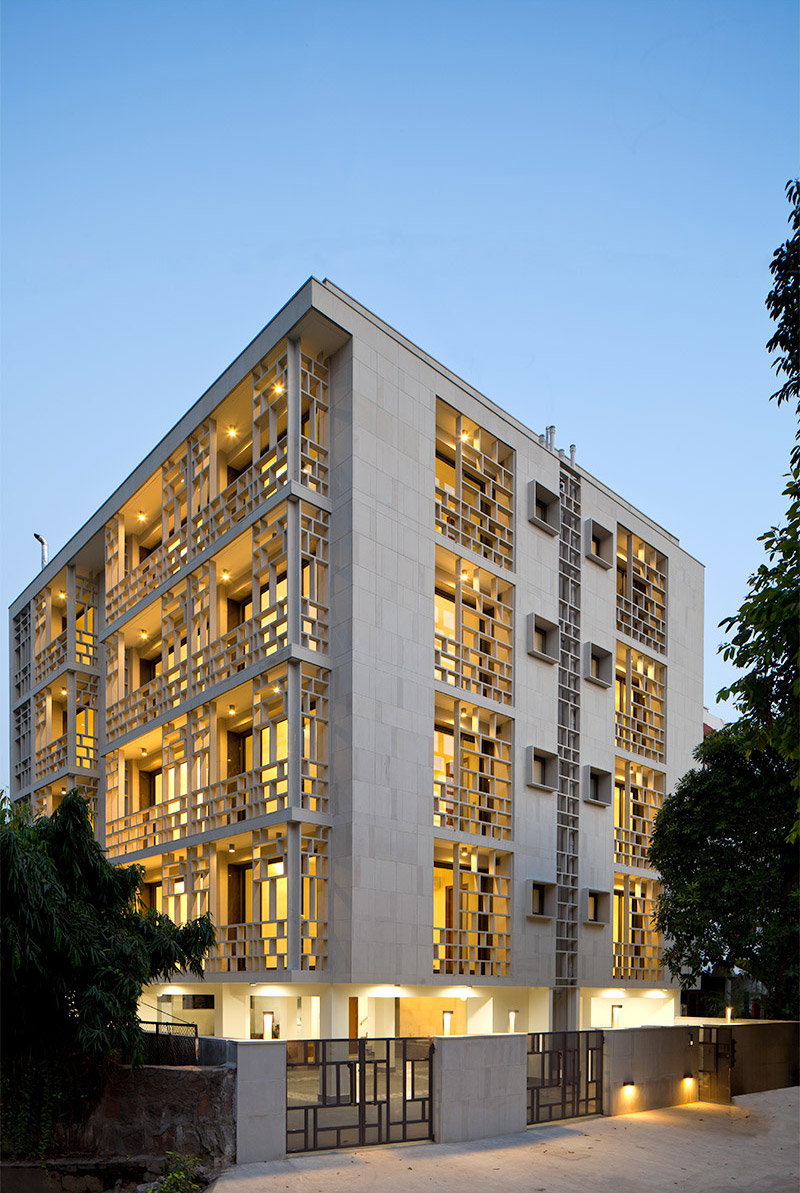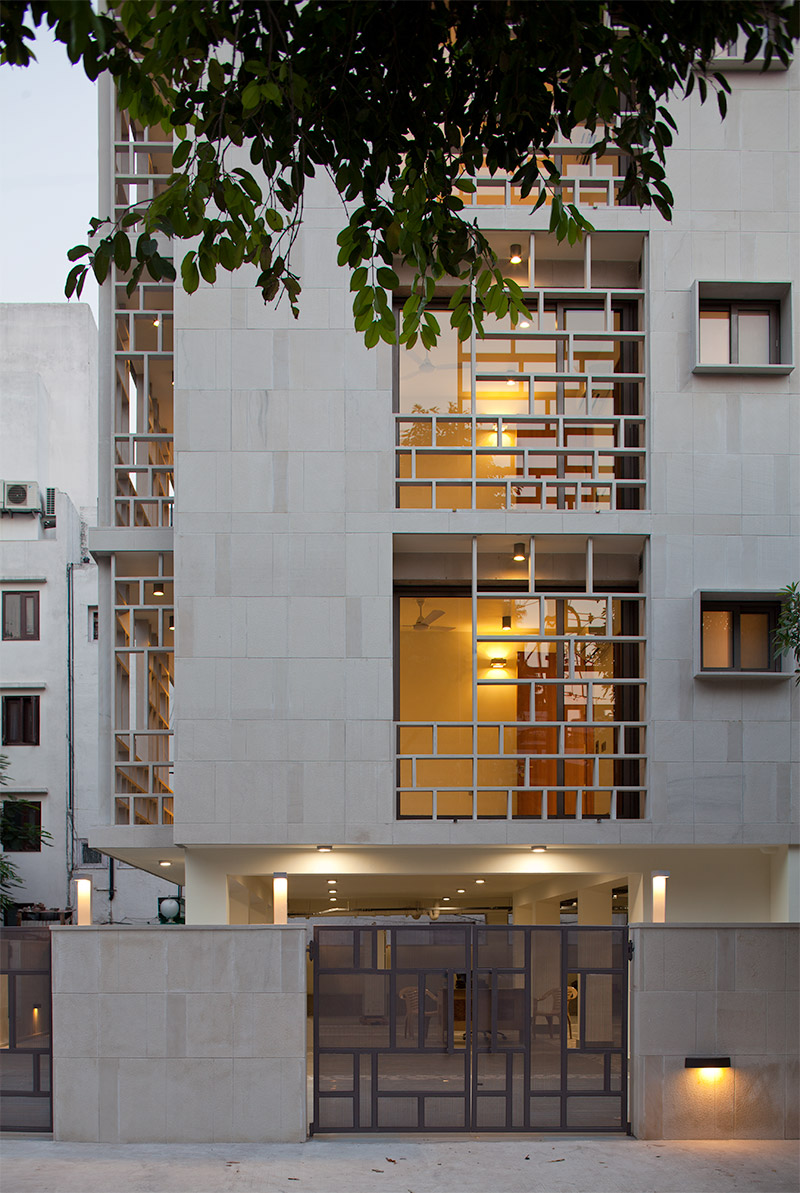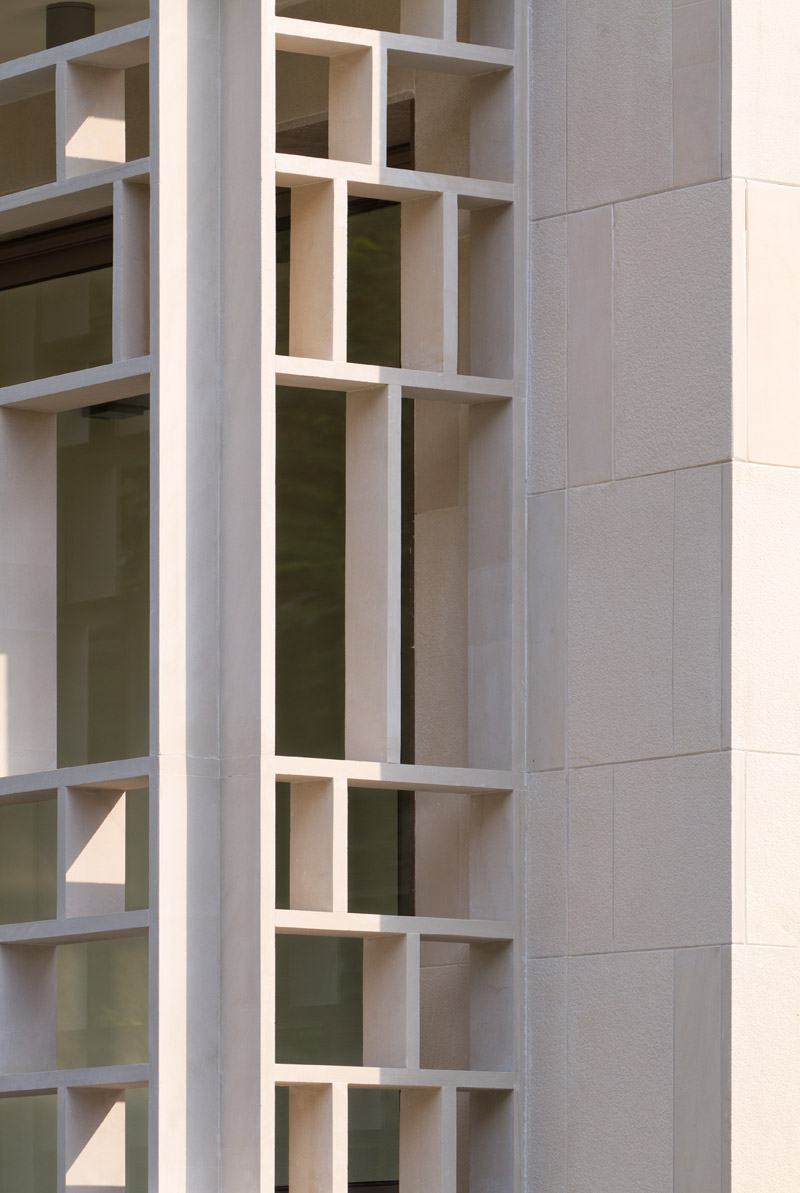saxena apartments
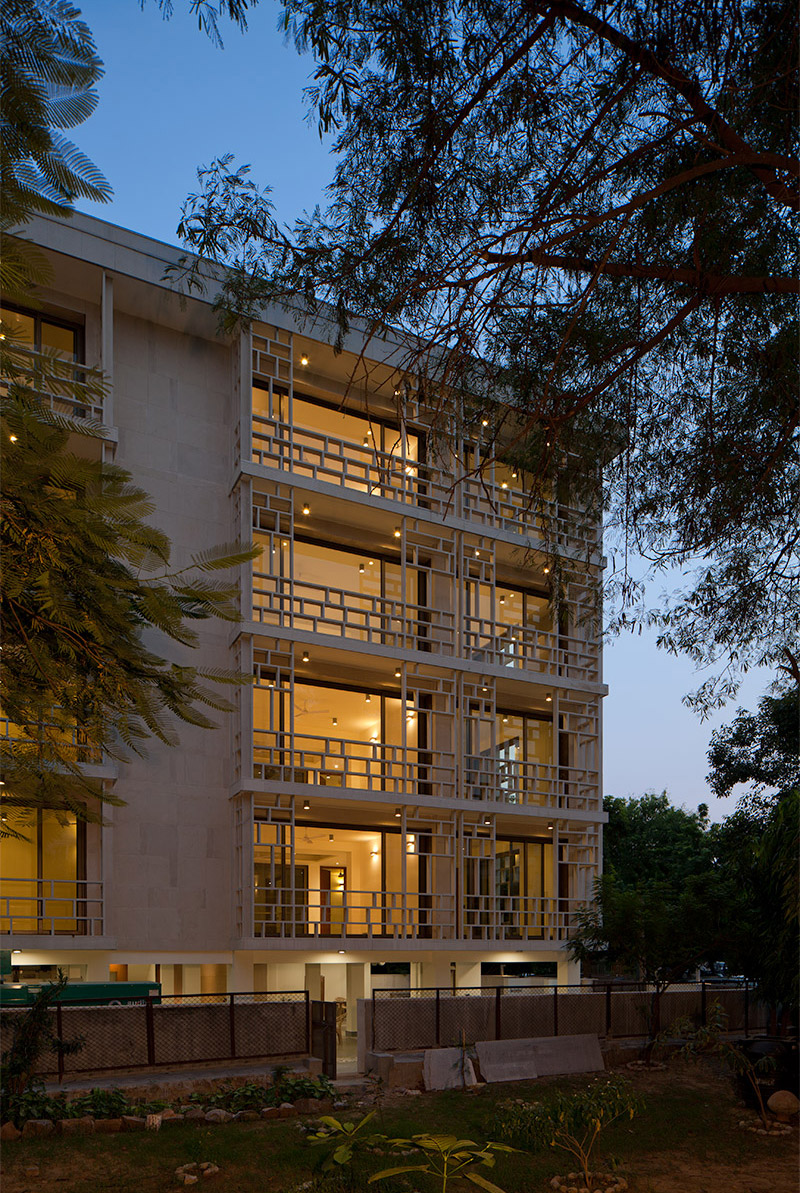
saxena apartments
The design chooses to work within the fabric and scale of the context, anchoring this building firmly between a neighbourhood park on the north and a busy street on the west. Each apartment is envisioned as a container of sunlight, mapping the changing intensity of the sun on a highly reflective limestone floor.
Rooms are organized around an interior “plaza”, eliminating circulation corridors and facilitating visual links between the rooms to the park and street outside. The choice of monolithic, sandblasted Gwalior sandstone panels for the facades enabled us to collaborate with the stone craftsmen, creating shade screens as thermal buffers on the street – imagined as lanterns illuminating the public garden. By employing a sparse palette of materials – limestone floors, plastered masonry walls, and insulated glass – the interior spaces echo variations in the quality of light and the color of the surrounding foliage, making the inhabitants aware of a sense of the elemental.
New Delhi, India | 2013 | 1,152 sq.m
