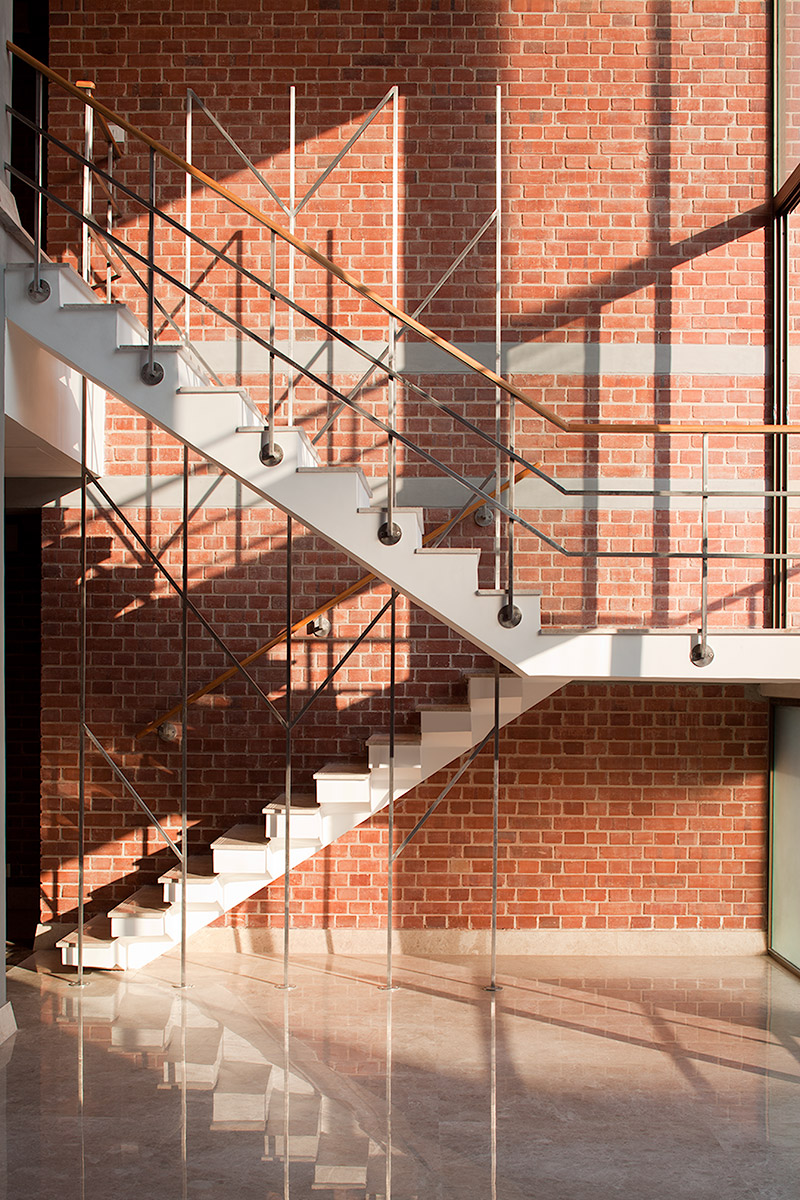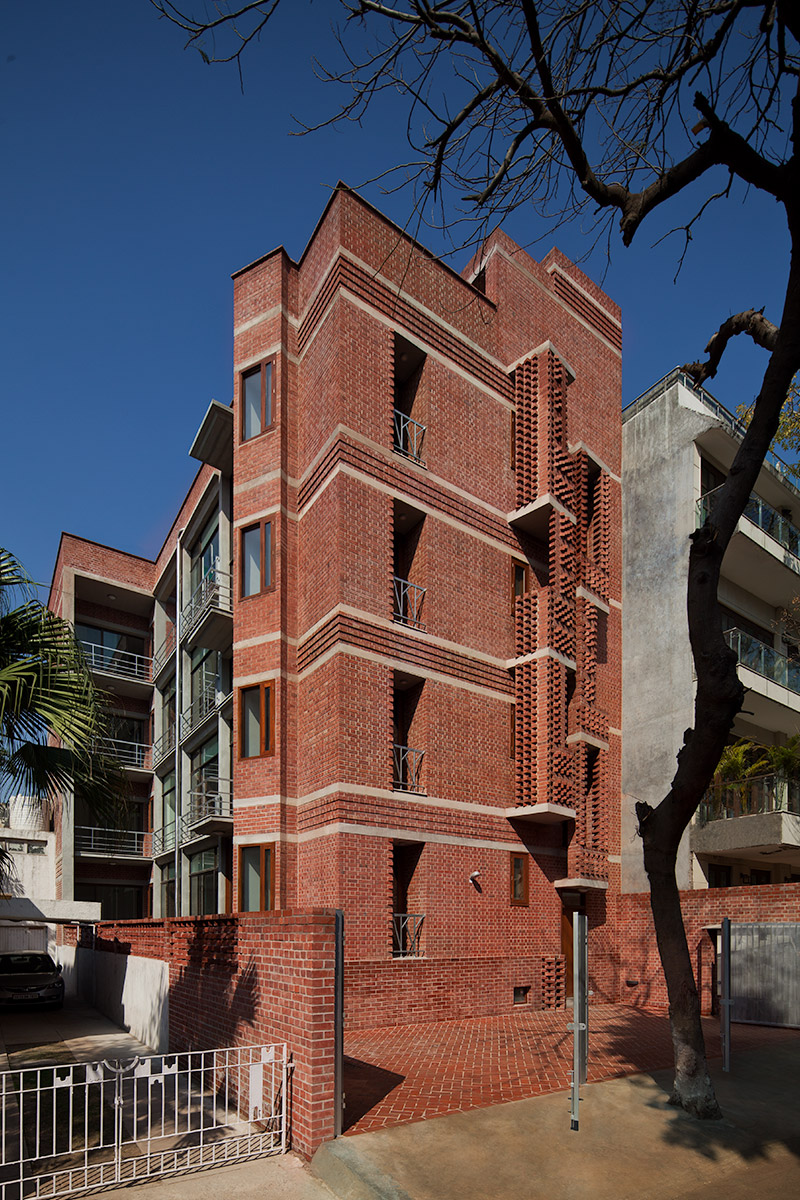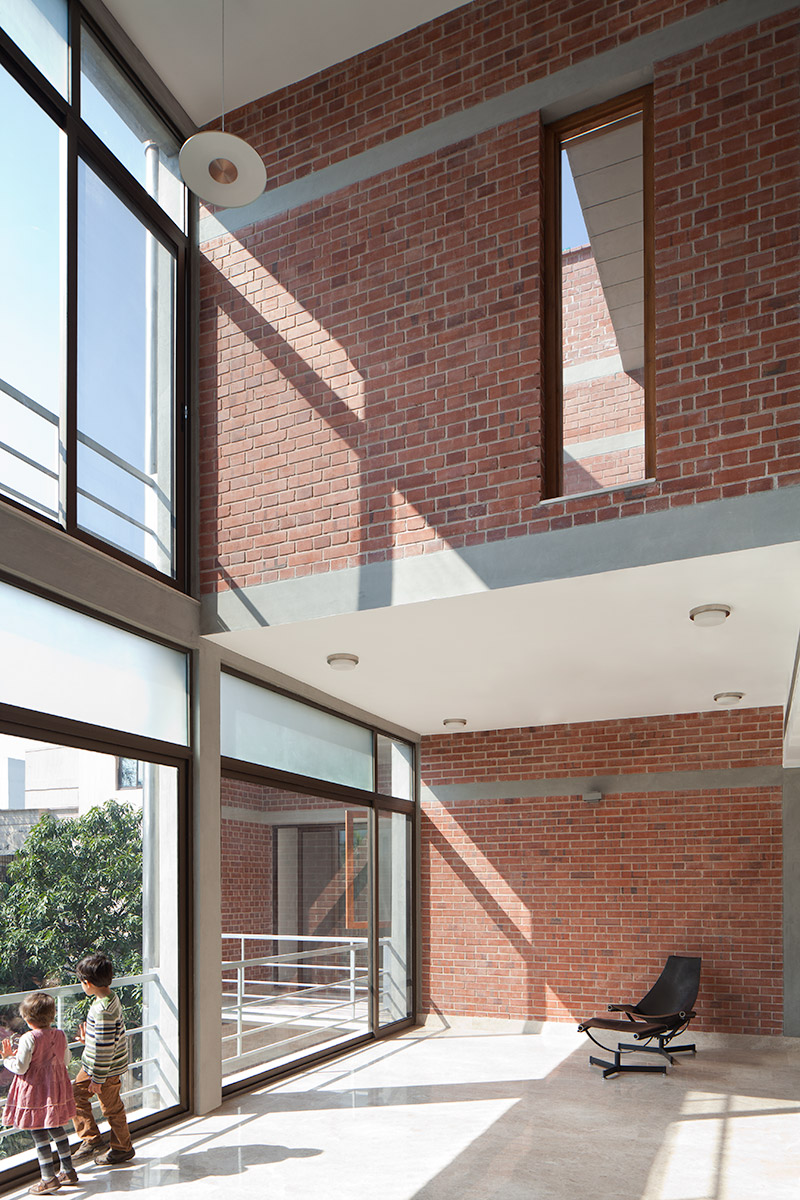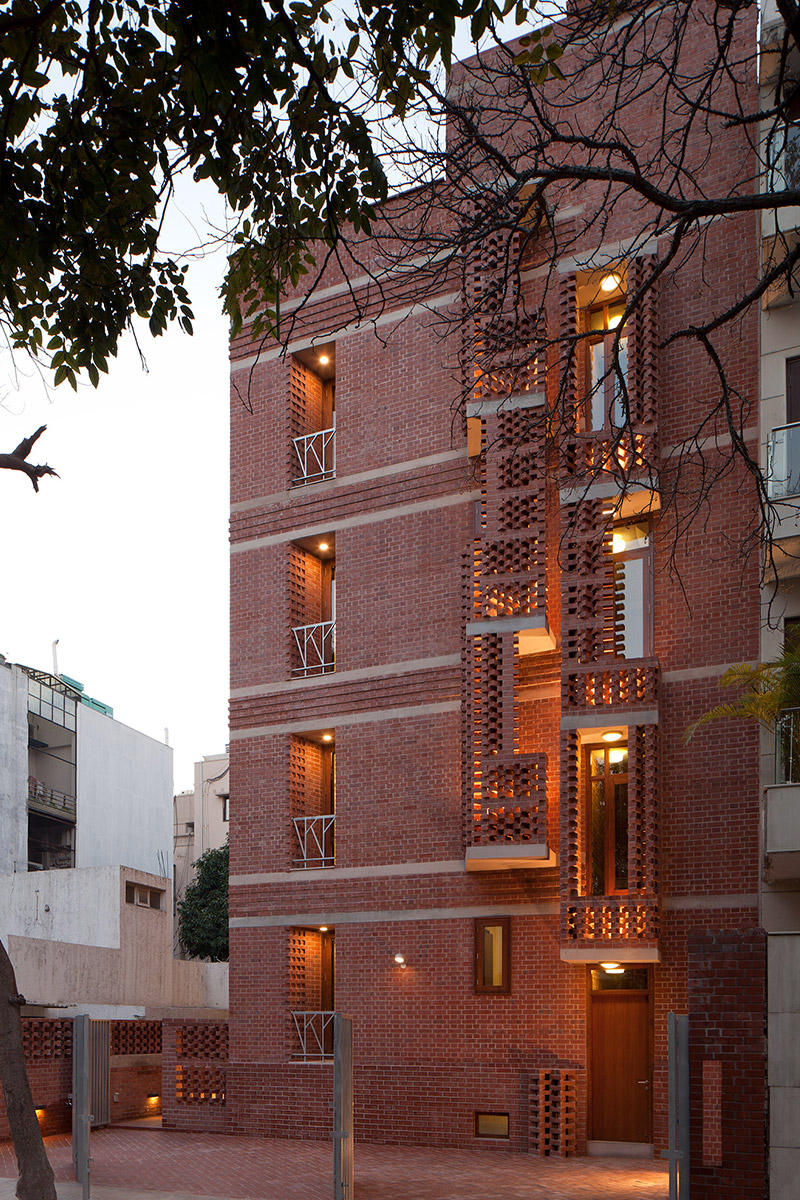vasant vihar residence

vasant vihar residence
Located in a rapidly densifying, upscale neighbourhood, the Vasant Vihar residence has been designed as a multi-family residence that comprises of two duplex units and a single floor apartment while projecting an unadorned expression of its primary structural materials – concrete and brick.
This project incorporates a hybrid structural system – load bearing brick masonry walls wrap the envelope on three sides, while a reinforced concrete frame system anchors the core. Hence, the thicker brick walls with controlled apertures enclose the more private bedroom and bathrooms, while the porous frame, with insulated glazing, enables the south-facing living and dining areas to be illuminated by natural light all day.
New Delhi, India | 2013 | 902 sq.m




