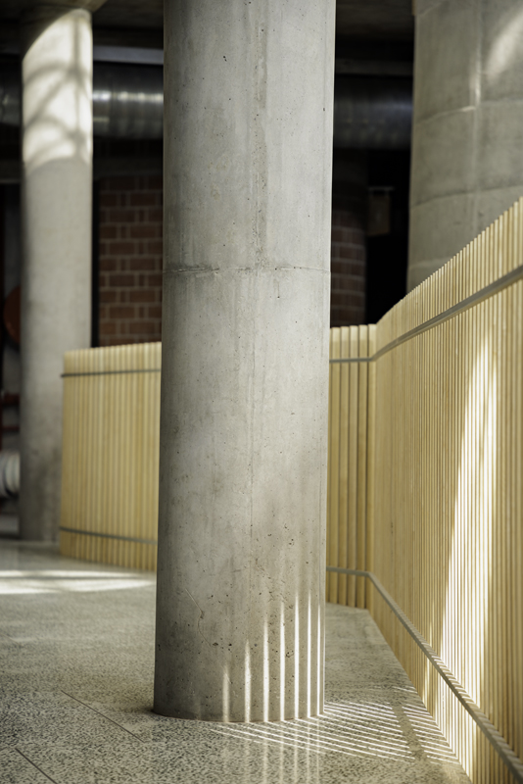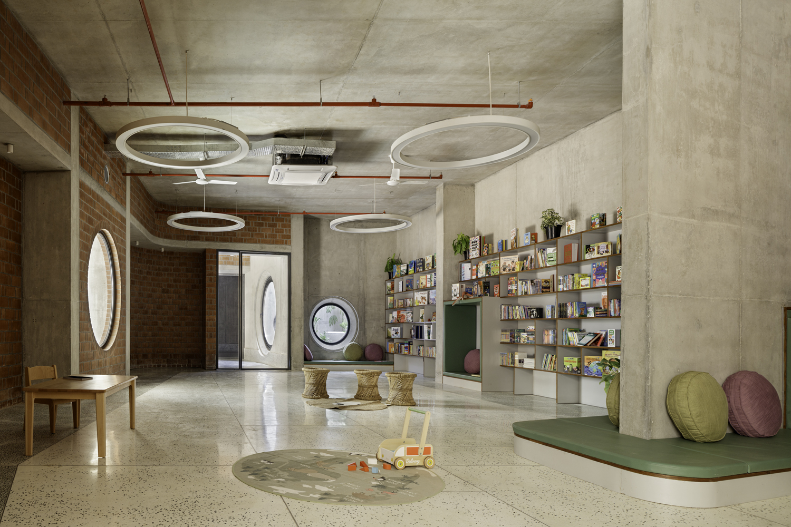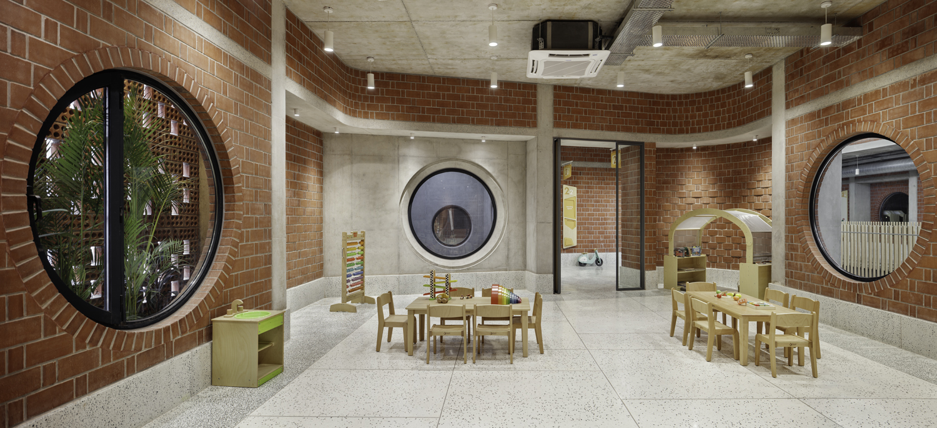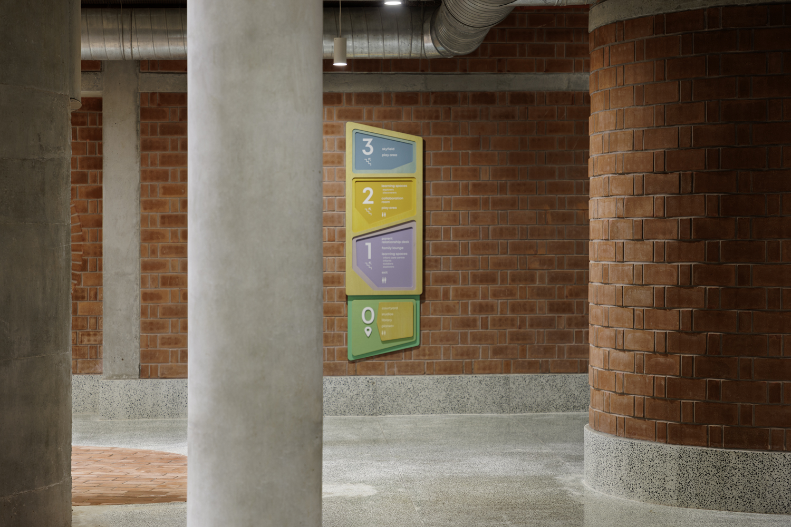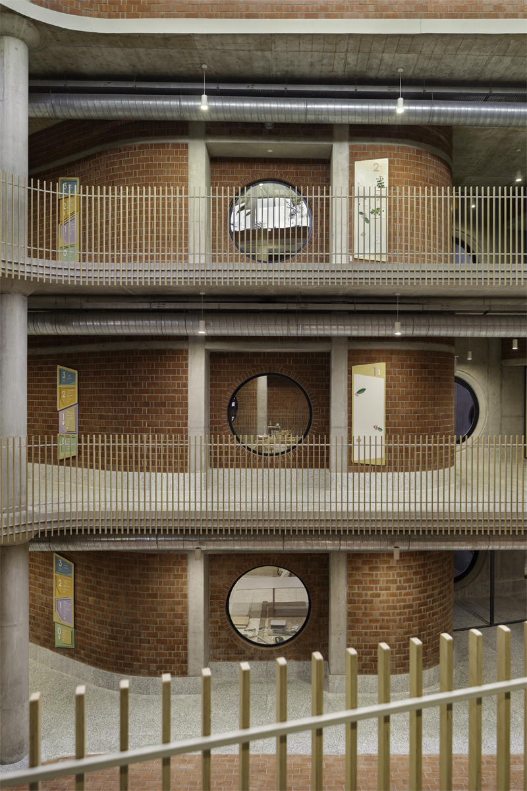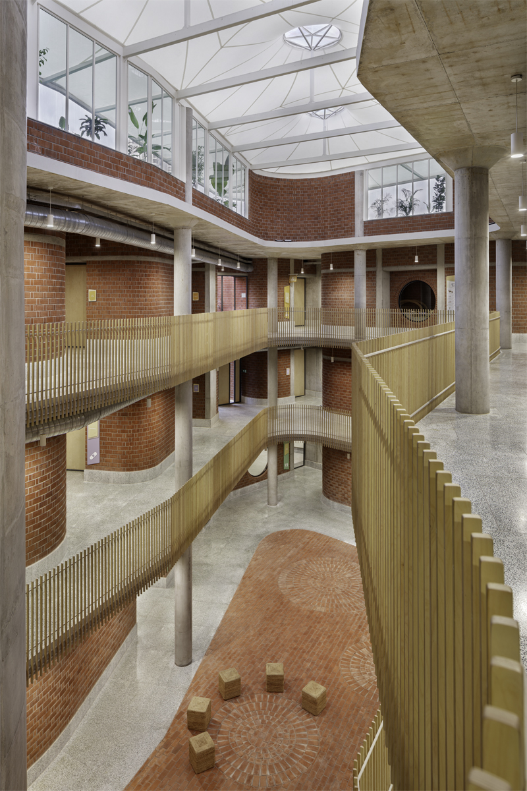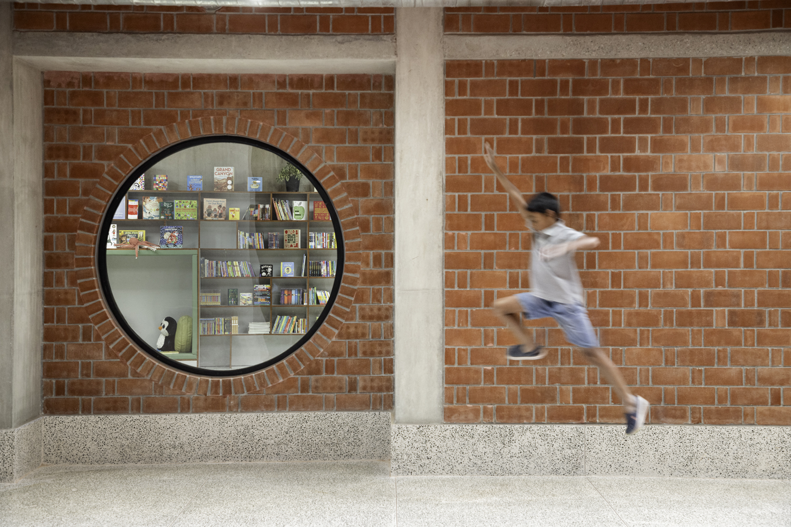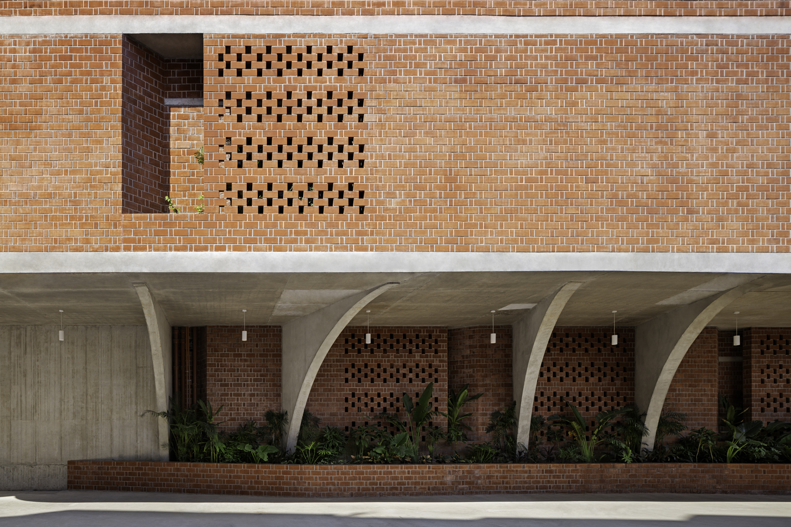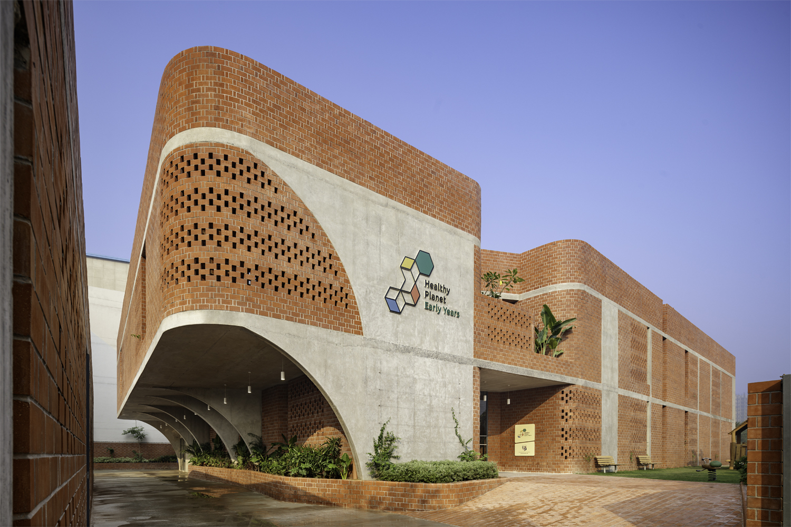healthy planet school
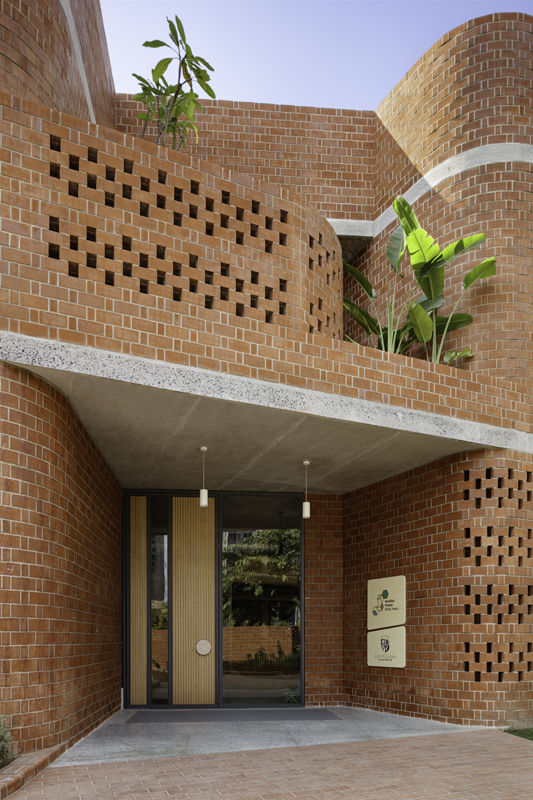
healthy planet school
The project is conceptualized as a cocoon – a safe and delightful haven for young children as they engage with early-years learning.
The school is organized as a set of organic ‘cells’ classrooms centered around a courtyard. Using exposed brick, concrete and coloured terrazzo as the primary materials for the project, the architecture maintains a serene yet robust presence in a complex urban landscape. According significance to the circulation areas, the galleries and courtyard are softly illuminated by skylights in a tented roof. The moments of arrival, of ascent and descent, and of the circulation throughout the building, are simple and self-orienting to the central court, where the play of light and shadow remains a constant kinetic presence.
Noida, India | 2024 | 3,440 sq.m


